10 Ch. des Trilles, Laval (Sainte-Dorothée), QC H7Y1K2 $998,500
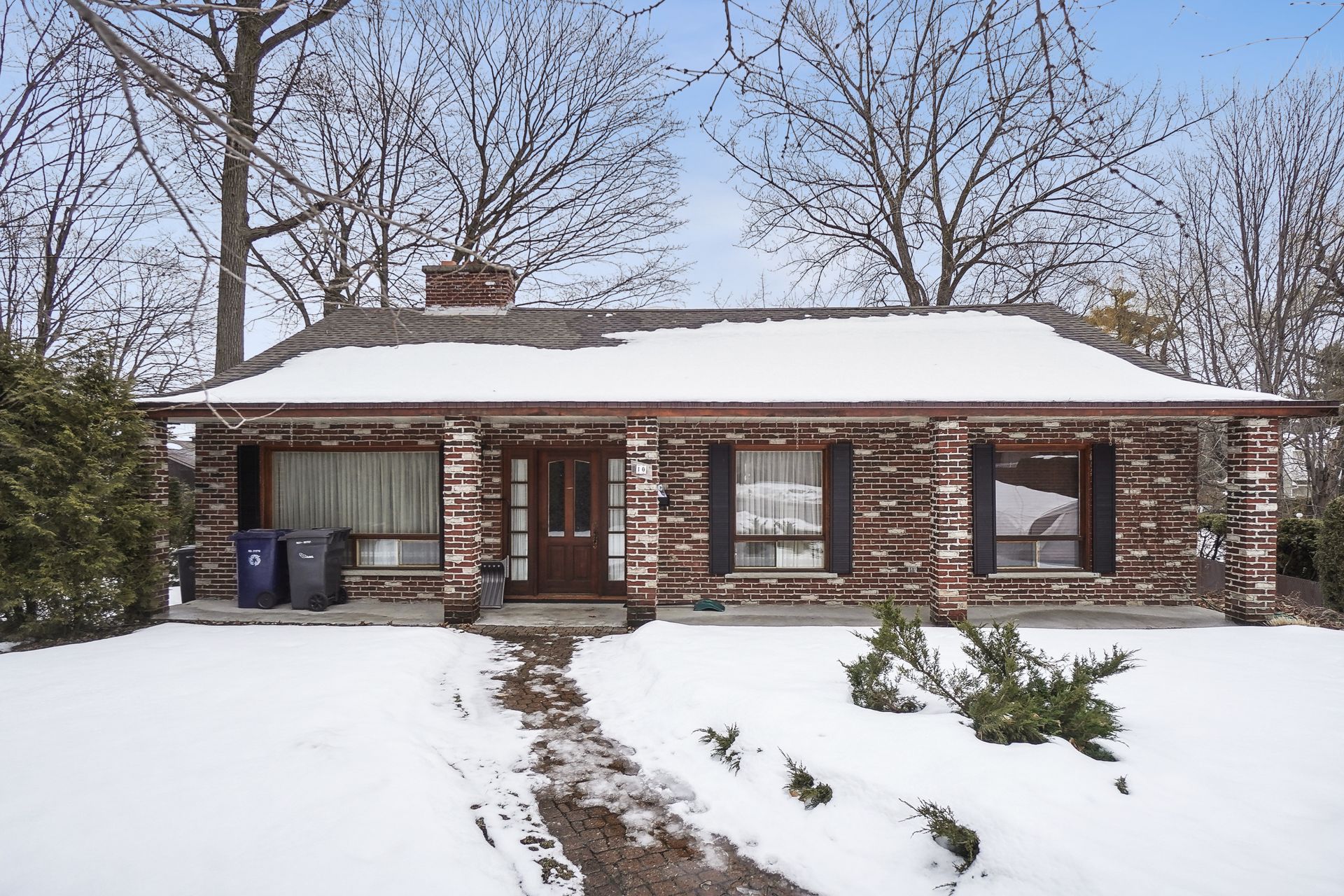
Frontage
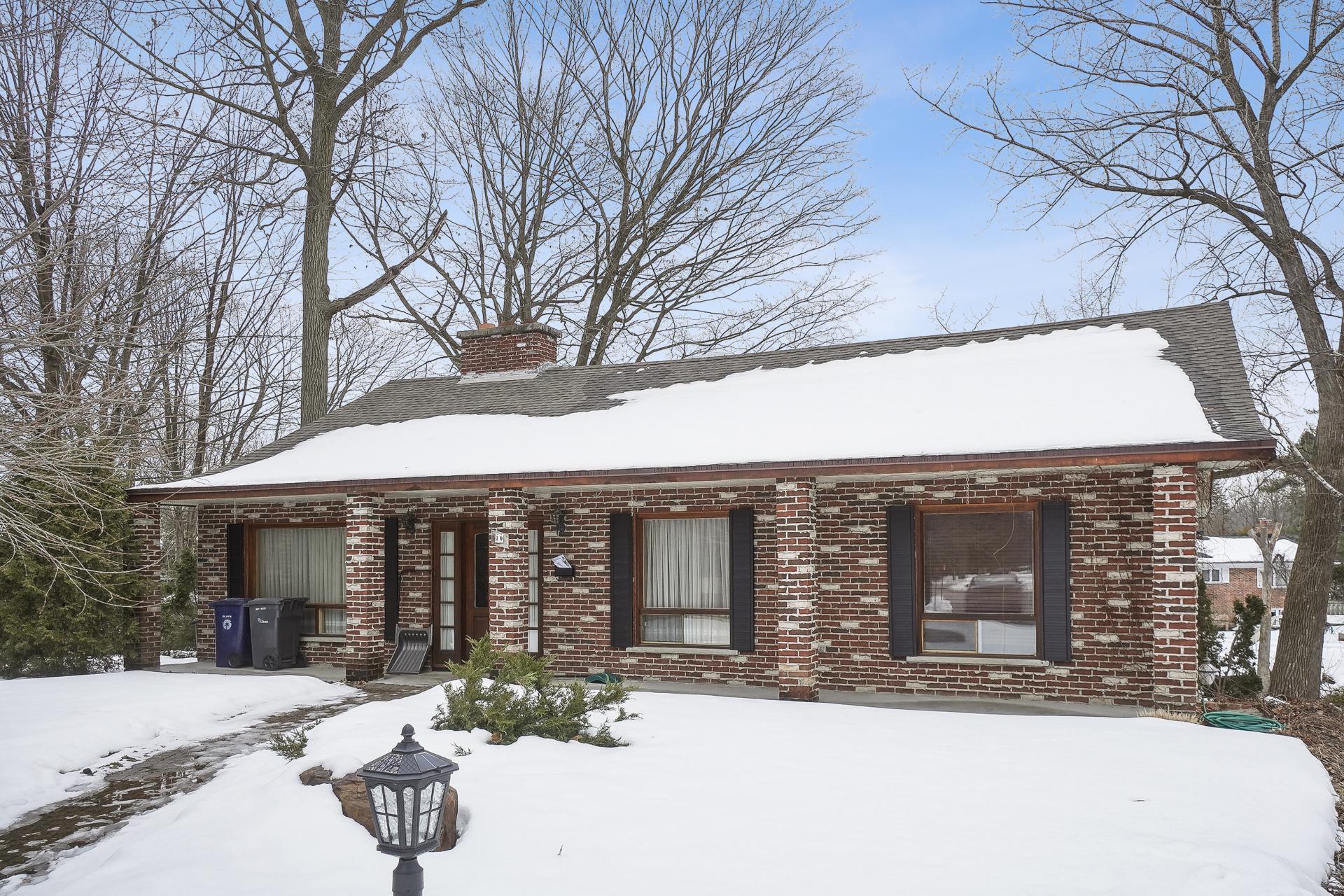
Frontage
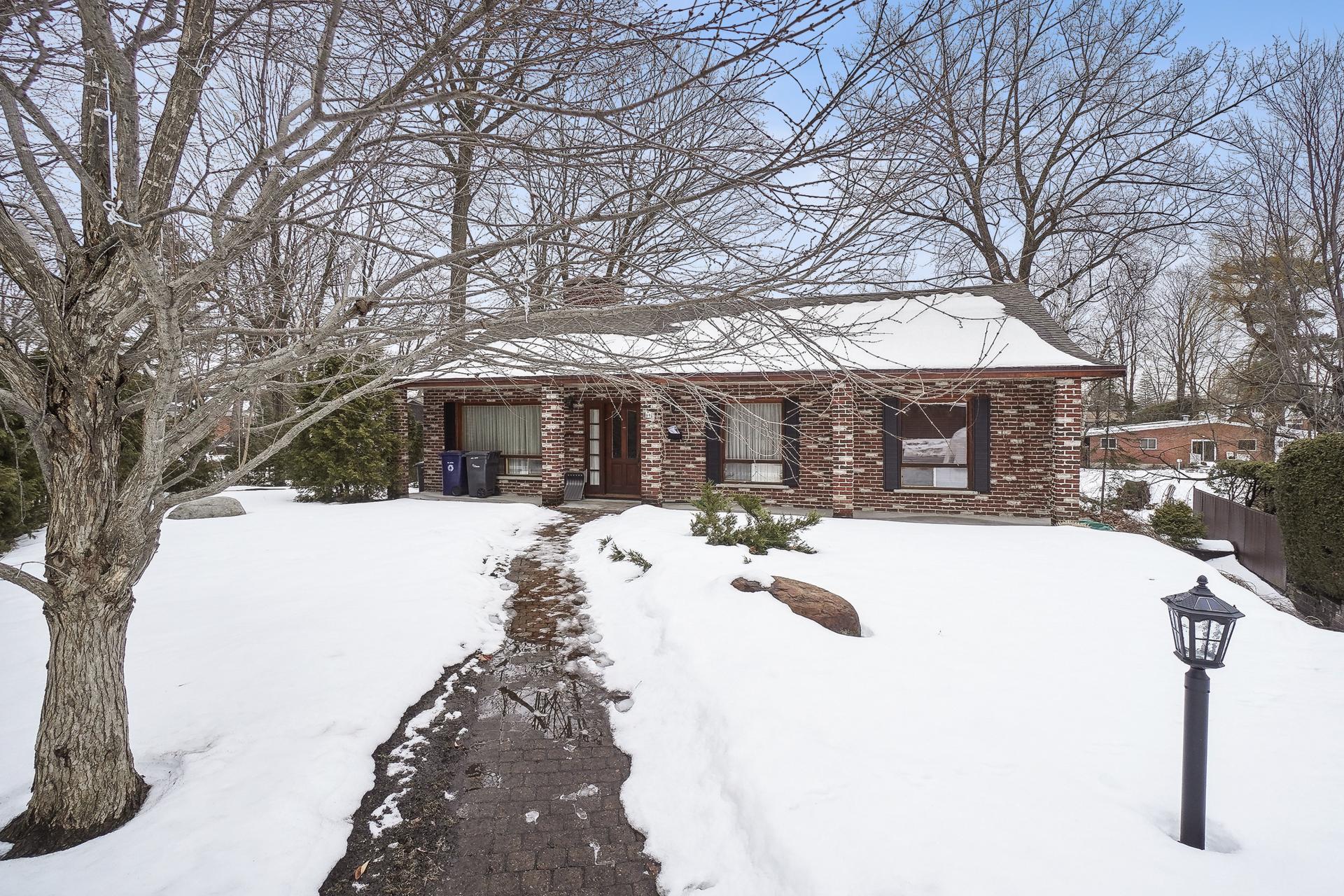
Frontage
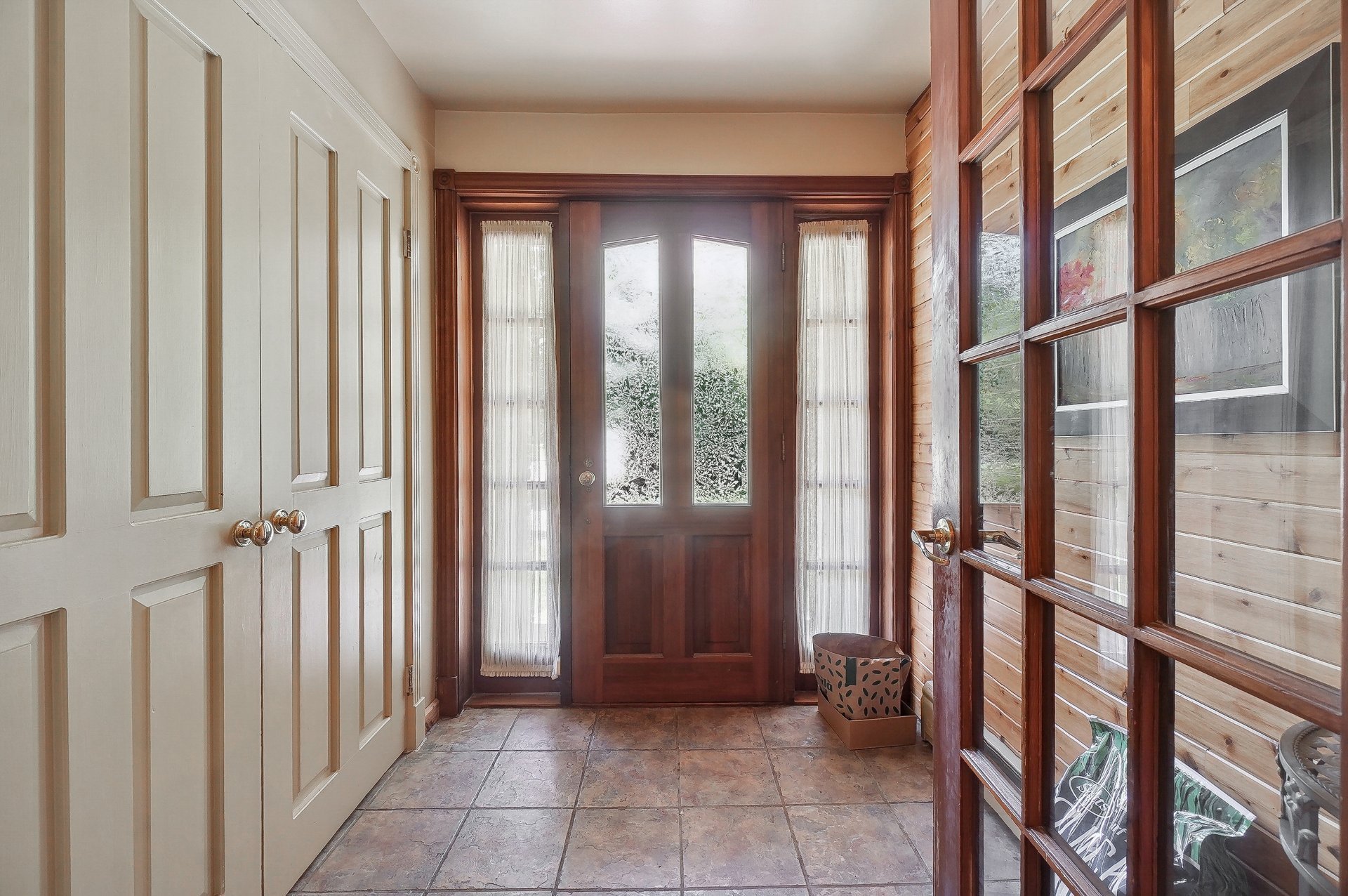
Hallway
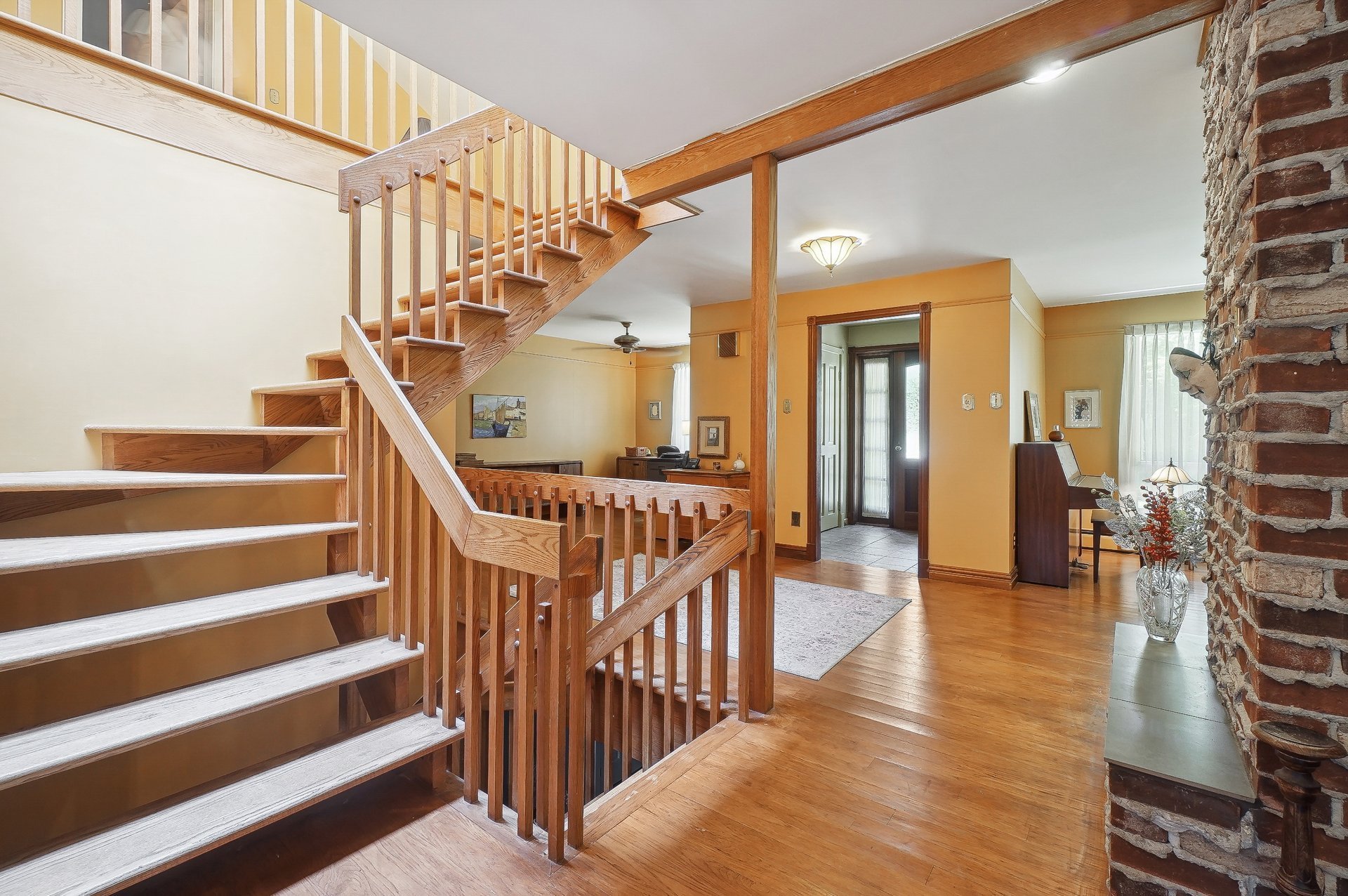
Staircase
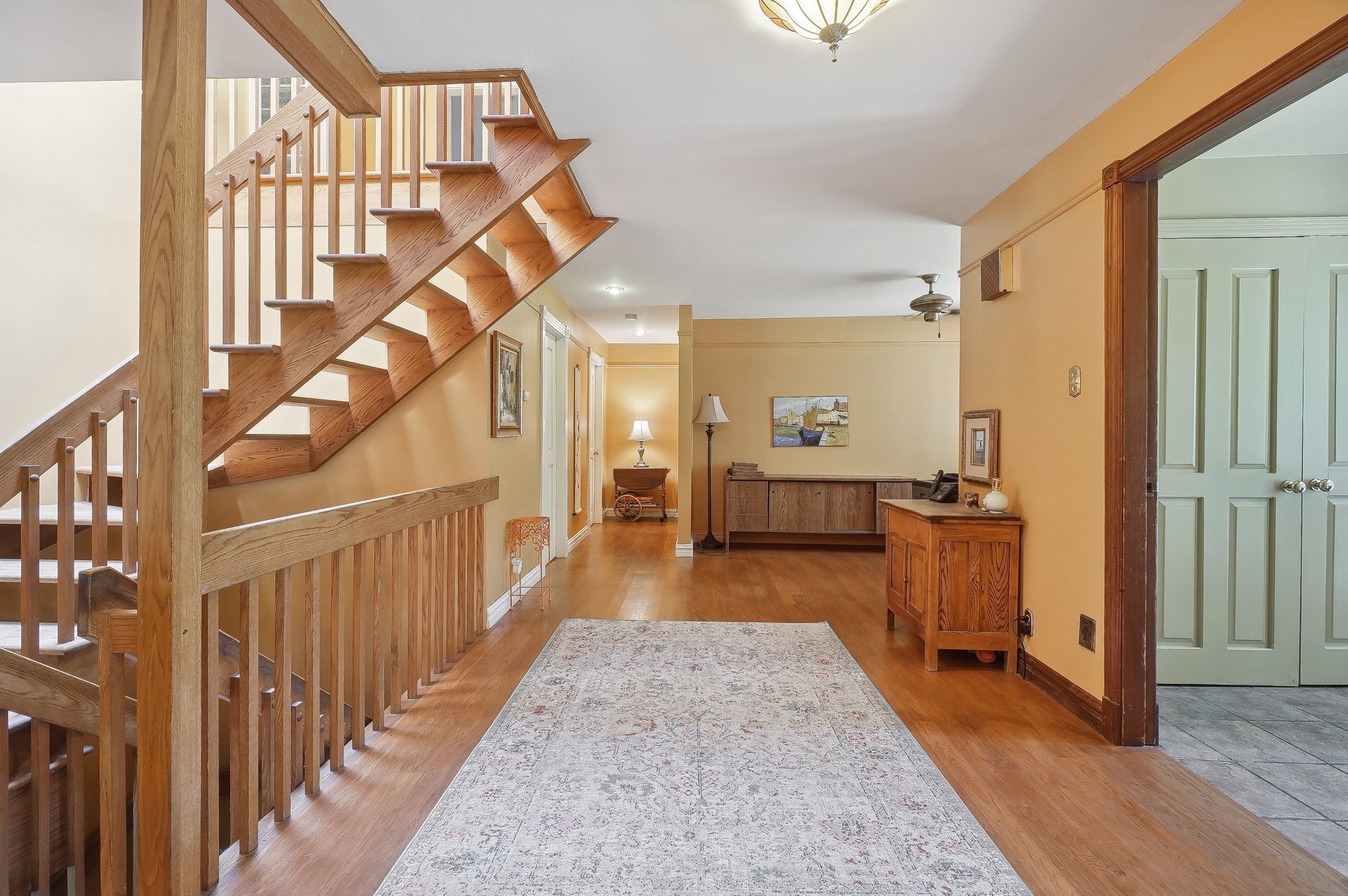
Overall View
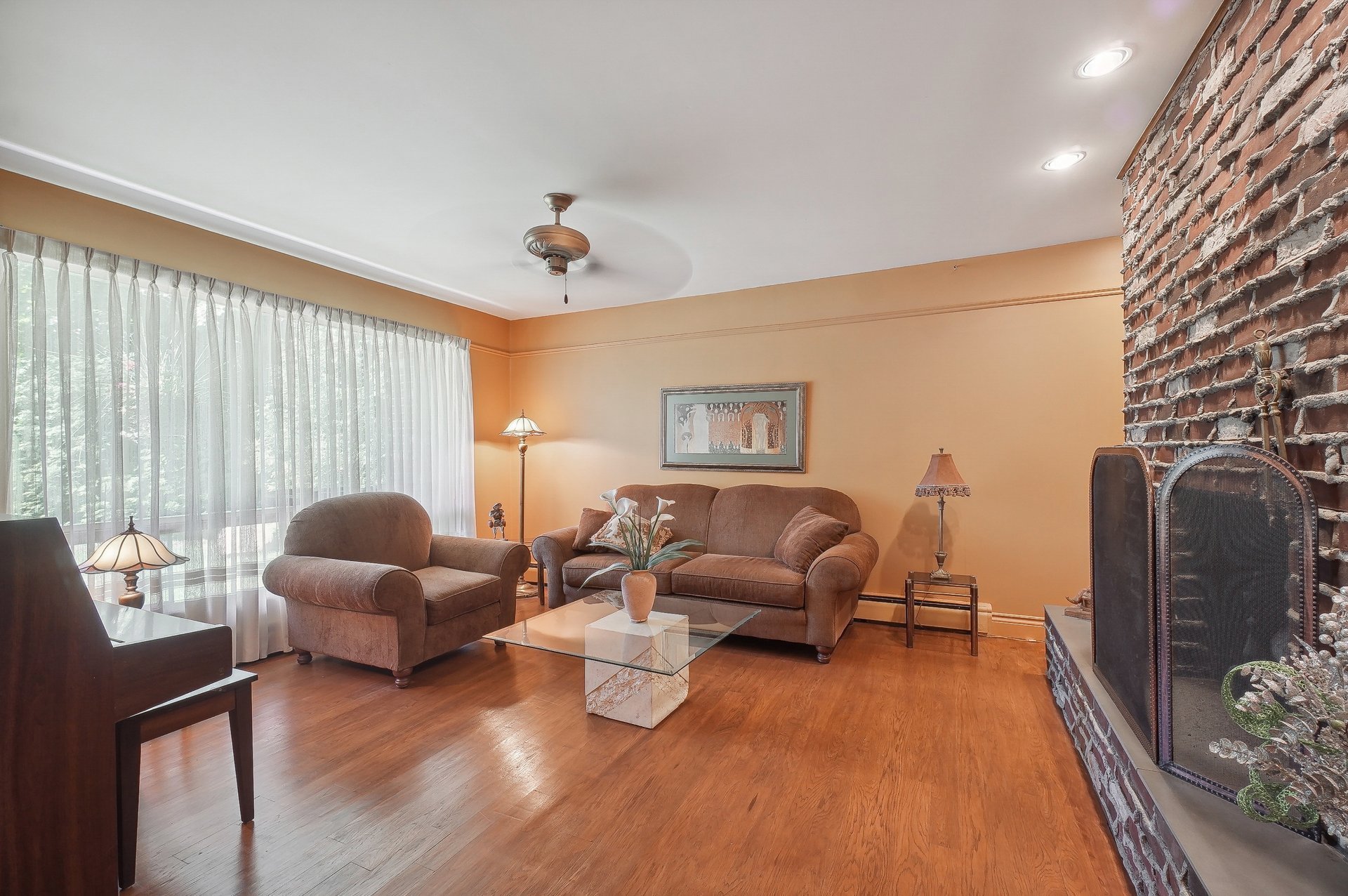
Living room
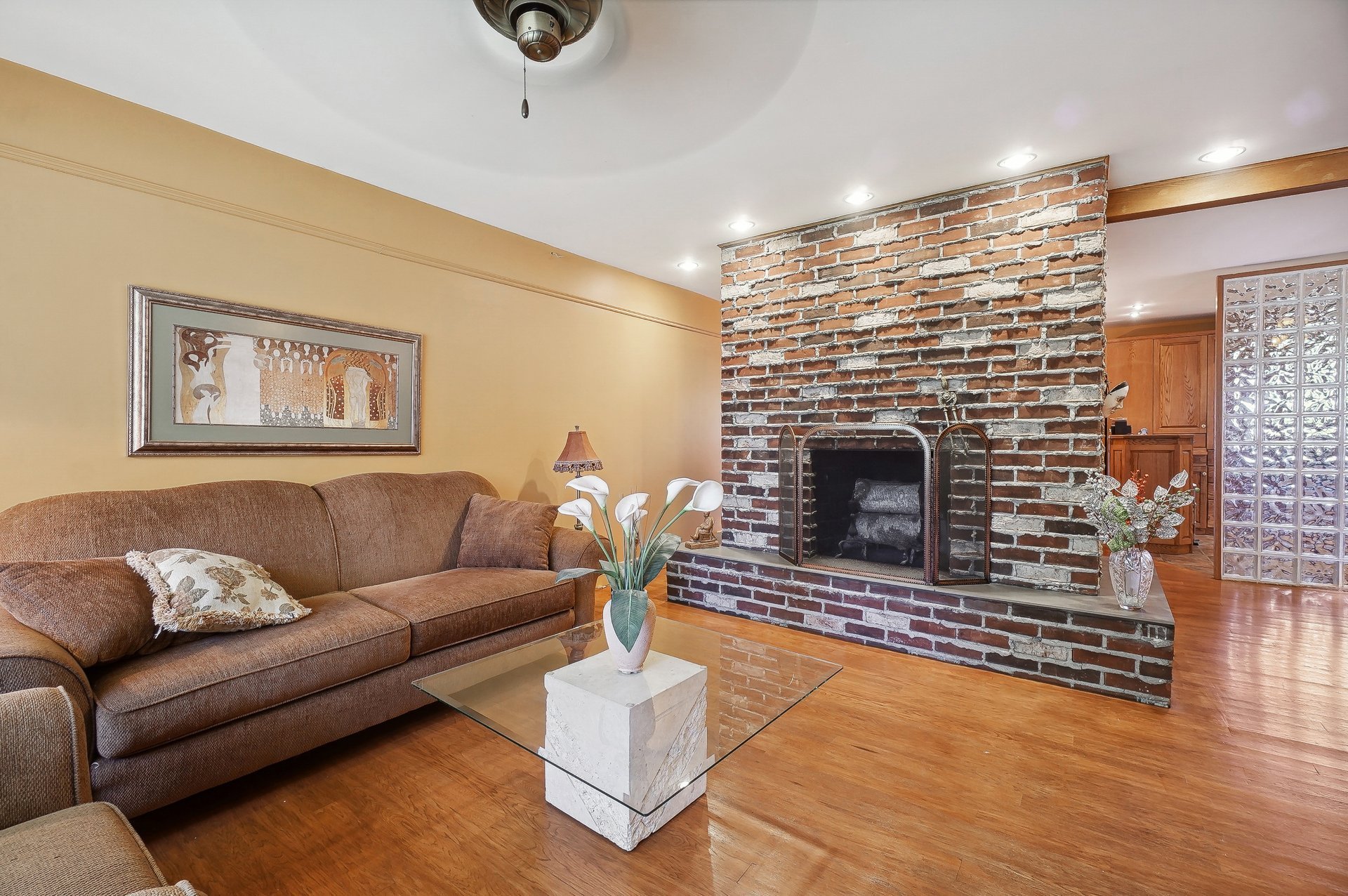
Living room
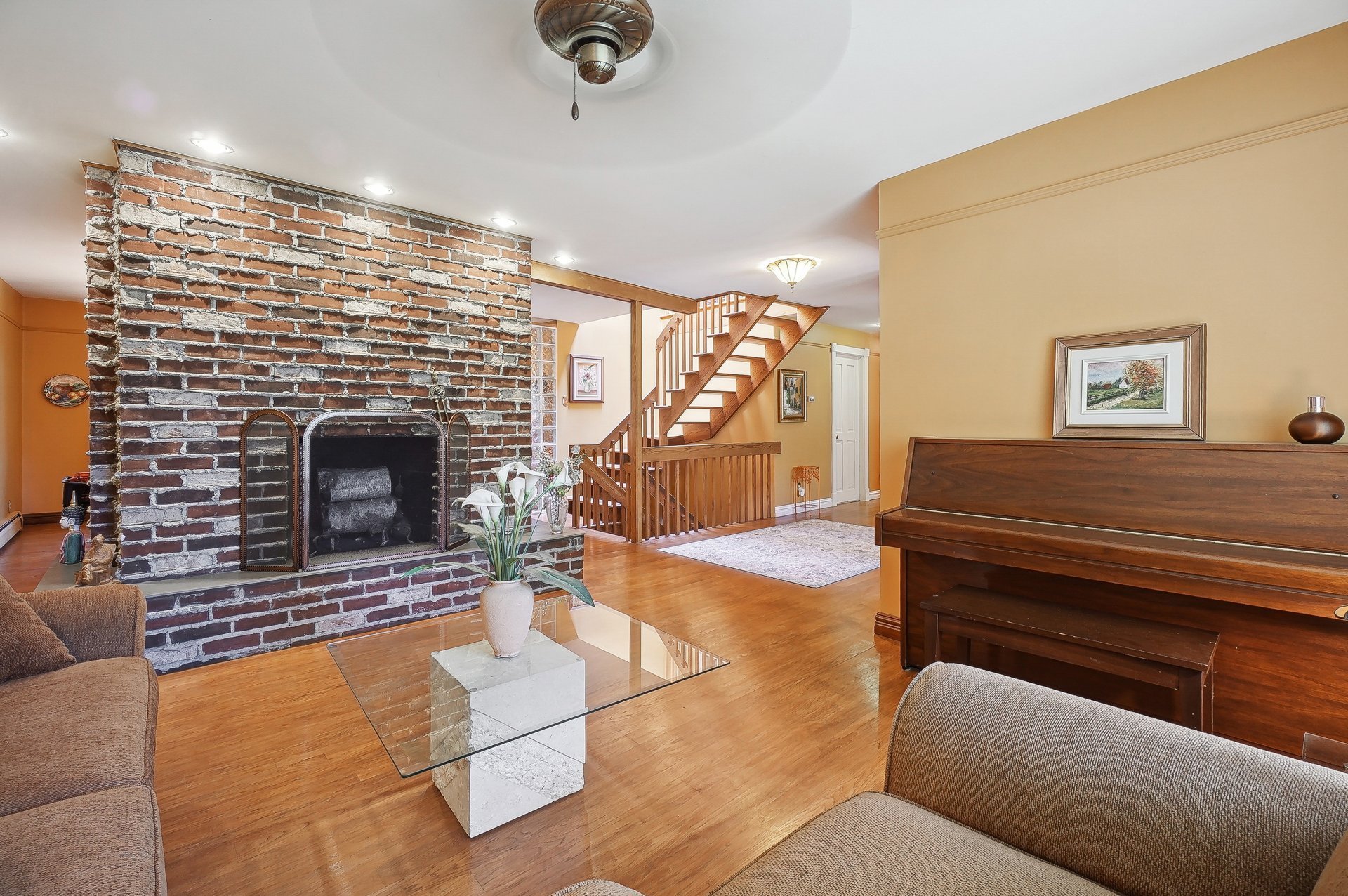
Living room
|
|
Description
Inclusions:
Exclusions : N/A
| BUILDING | |
|---|---|
| Type | Two or more storey |
| Style | Detached |
| Dimensions | 10.33x13.76 M |
| Lot Size | 936 MC |
| EXPENSES | |
|---|---|
| Municipal Taxes (2023) | $ 4441 / year |
| School taxes (2023) | $ 520 / year |
|
ROOM DETAILS |
|||
|---|---|---|---|
| Room | Dimensions | Level | Flooring |
| Hallway | 4.2 x 3.5 P | RJ | |
| Hallway | 7.0 x 6.3 P | Ground Floor | |
| Dining room | 8.8 x 7.3 P | RJ | |
| Living room | 17.4 x 12.11 P | Ground Floor | |
| Kitchen | 8.9 x 6.5 P | RJ | |
| Dining room | 15.8 x 10.3 P | Ground Floor | |
| Dinette | 9.2 x 11.9 P | RJ | |
| Kitchen | 9.4 x 13.3 P | Ground Floor | |
| Living room | 7.9 x 7.11 P | RJ | |
| Other | 3.4 x 24.3 P | Ground Floor | |
| Primary bedroom | 16.4 x 15.0 P | Ground Floor | |
| Bedroom | 13.0 x 13.8 P | RJ | |
| Bathroom | 9.8 x 5.11 P | RJ | |
| Bedroom | 12.11 x 12.10 P | Ground Floor | |
| Home office | 13.3 x 9.2 P | Ground Floor | |
| Bathroom | 16.0 x 5.3 P | Ground Floor | |
| Other | 12.1 x 8.4 P | 2nd Floor | |
| Primary bedroom | 20.0 x 14.2 P | 2nd Floor | |
| Bedroom | 16.0 x 21.7 P | 2nd Floor | |
| Walk-in closet | 2.11 x 9.11 P | 2nd Floor | |
| Bathroom | 10.1 x 6.4 P | 2nd Floor | |
| Family room | 17.4 x 18.3 P | RJ | |
| Playroom | 14.10 x 12.3 P | RJ | |
| Washroom | 4.4 x 4.8 P | RJ | |
| Other | 14.5 x 12.0 P | RJ | |
|
CHARACTERISTICS |
|
|---|---|
| Landscaping | Land / Yard lined with hedges, Landscape |
| Basement foundation | Concrete slab on the ground |
| Water supply | Municipality |
| Heating energy | Electricity, Heating oil |
| Foundation | Poured concrete |
| Hearth stove | Wood fireplace |
| Siding | Brick |
| Distinctive features | Cul-de-sac, Waterfront, Intergeneration |
| Proximity | Highway, Cegep, Golf, Hospital, Park - green area, Elementary school, High school, Public transport, University, Daycare centre, Réseau Express Métropolitain (REM) |
| Basement | 6 feet and over, Finished basement, Separate entrance |
| Parking | Outdoor |
| Sewage system | Purification field, Septic tank |
| Roofing | Asphalt shingles |
| Topography | Sloped, Flat |
| View | Water |
| Zoning | Residential |
| Driveway | Asphalt |