1043 Rue De Magellan, Laval (Fabreville), QC H7R0A1 $549,900
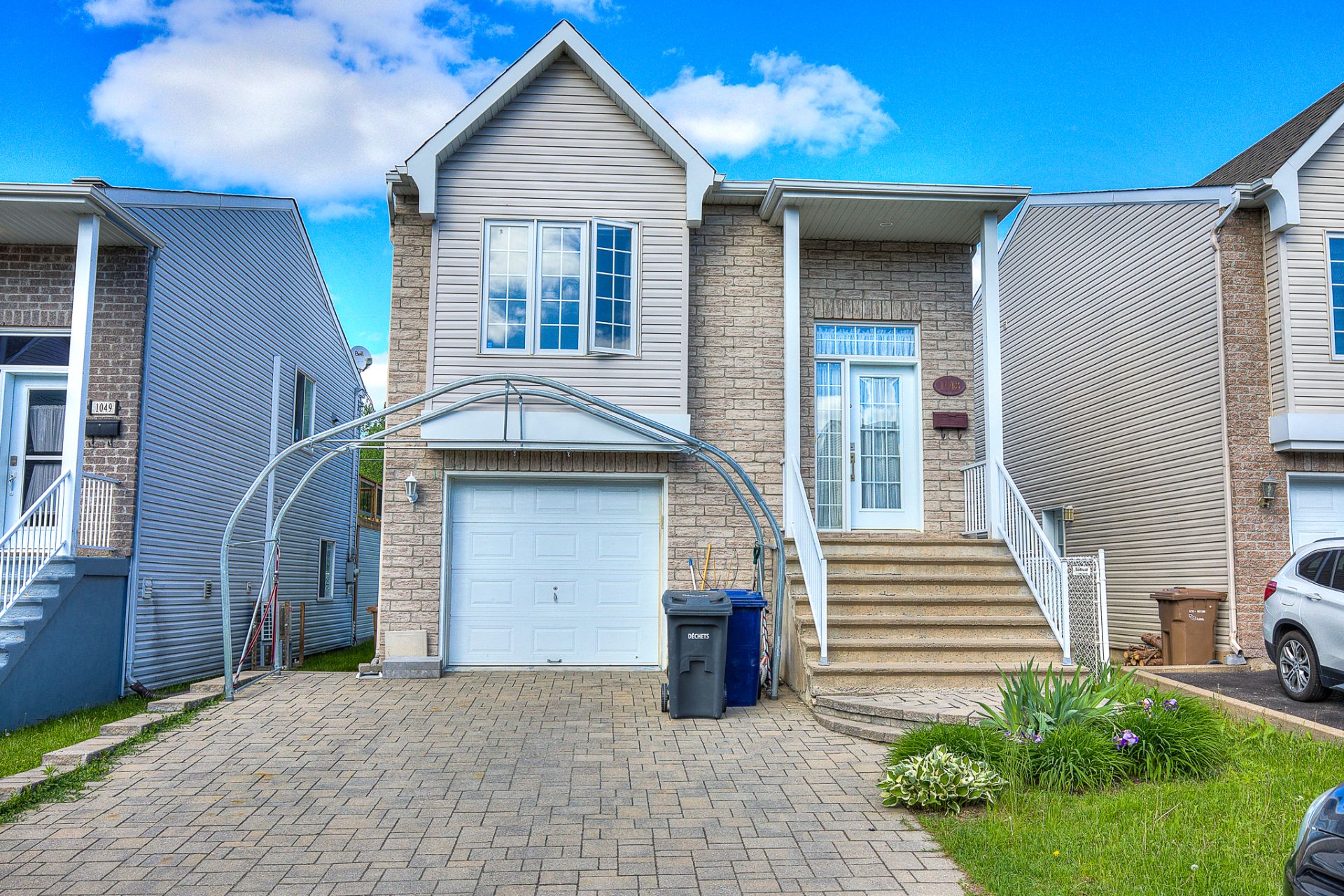
Frontage
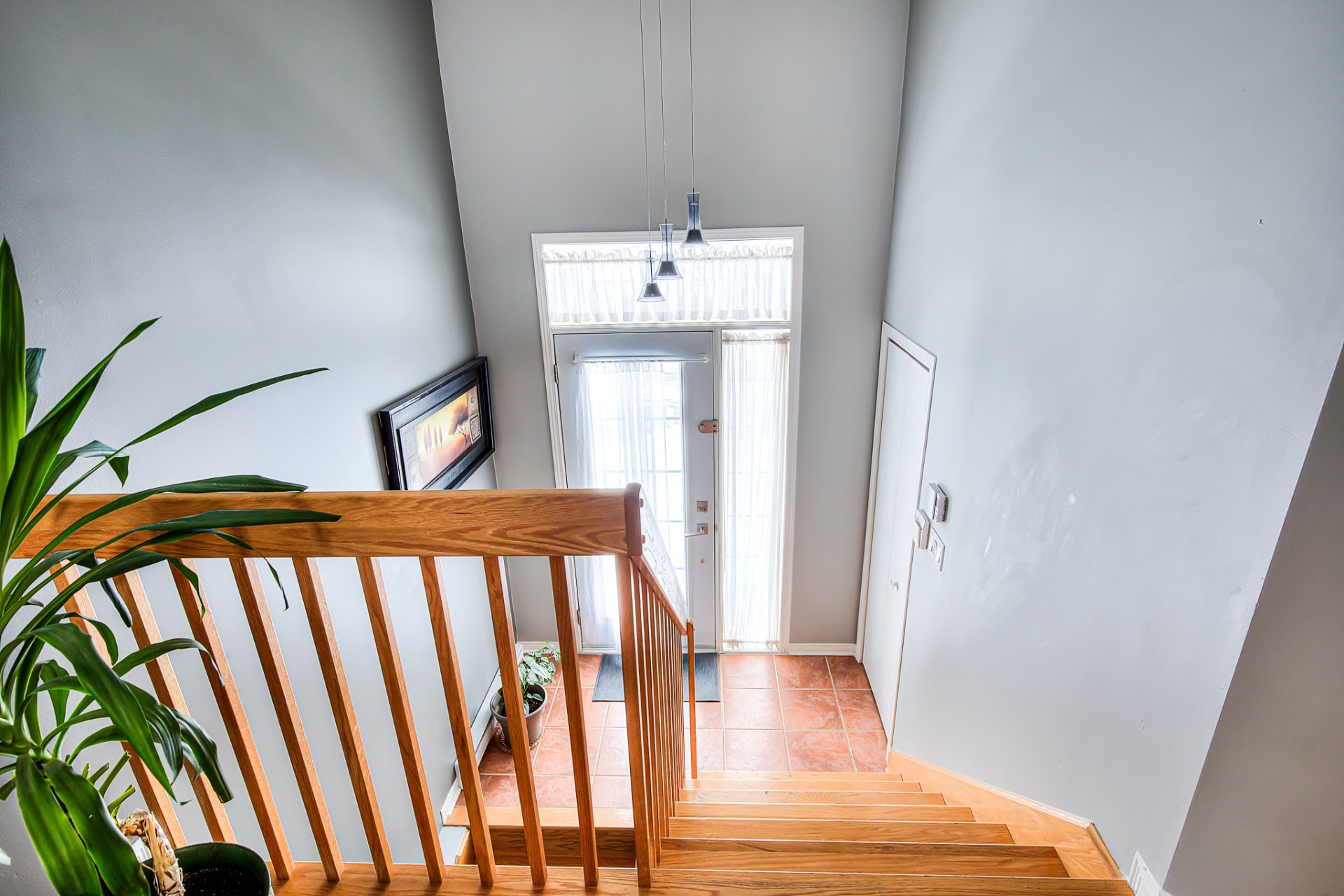
Hallway

Overall View

Kitchen
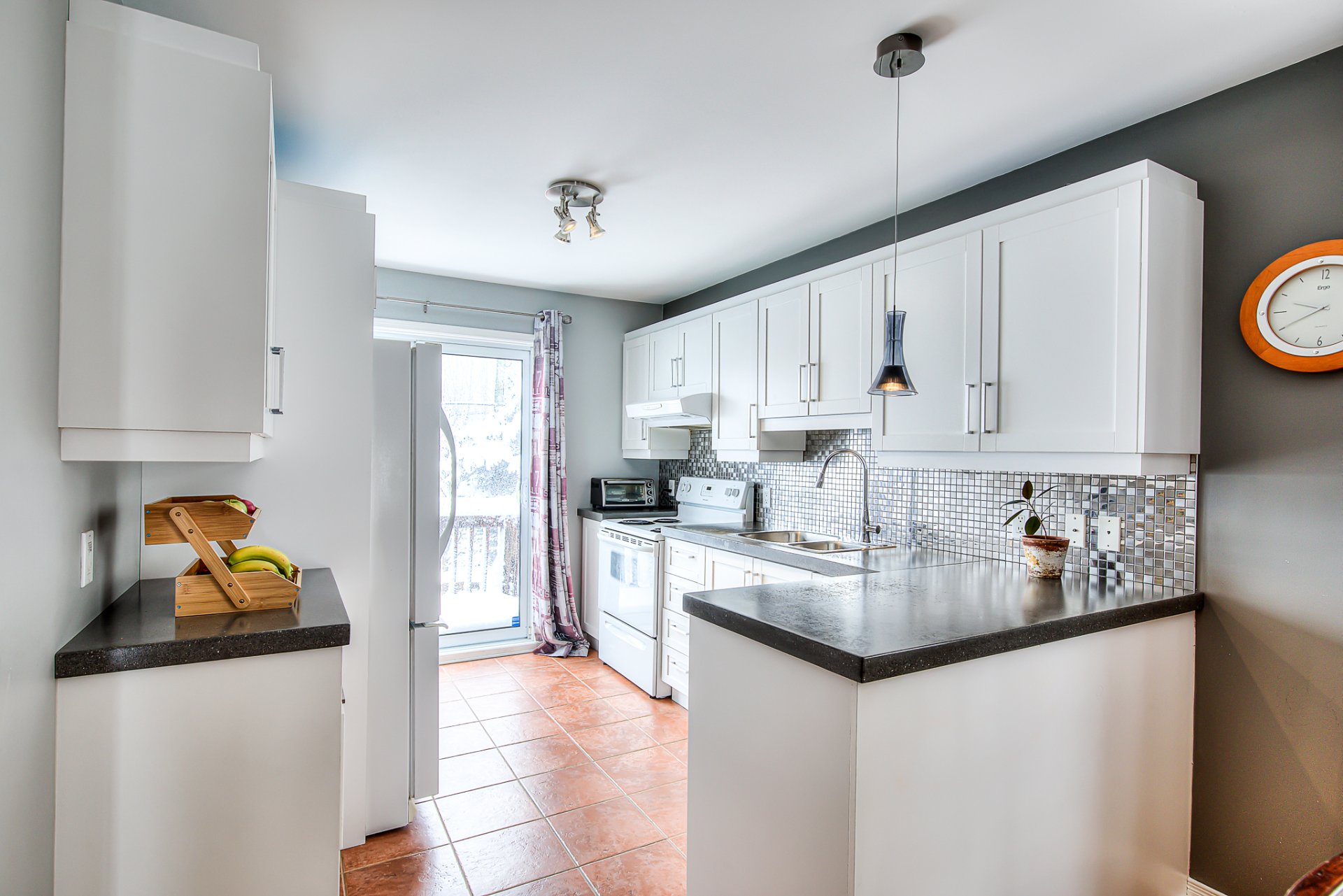
Kitchen
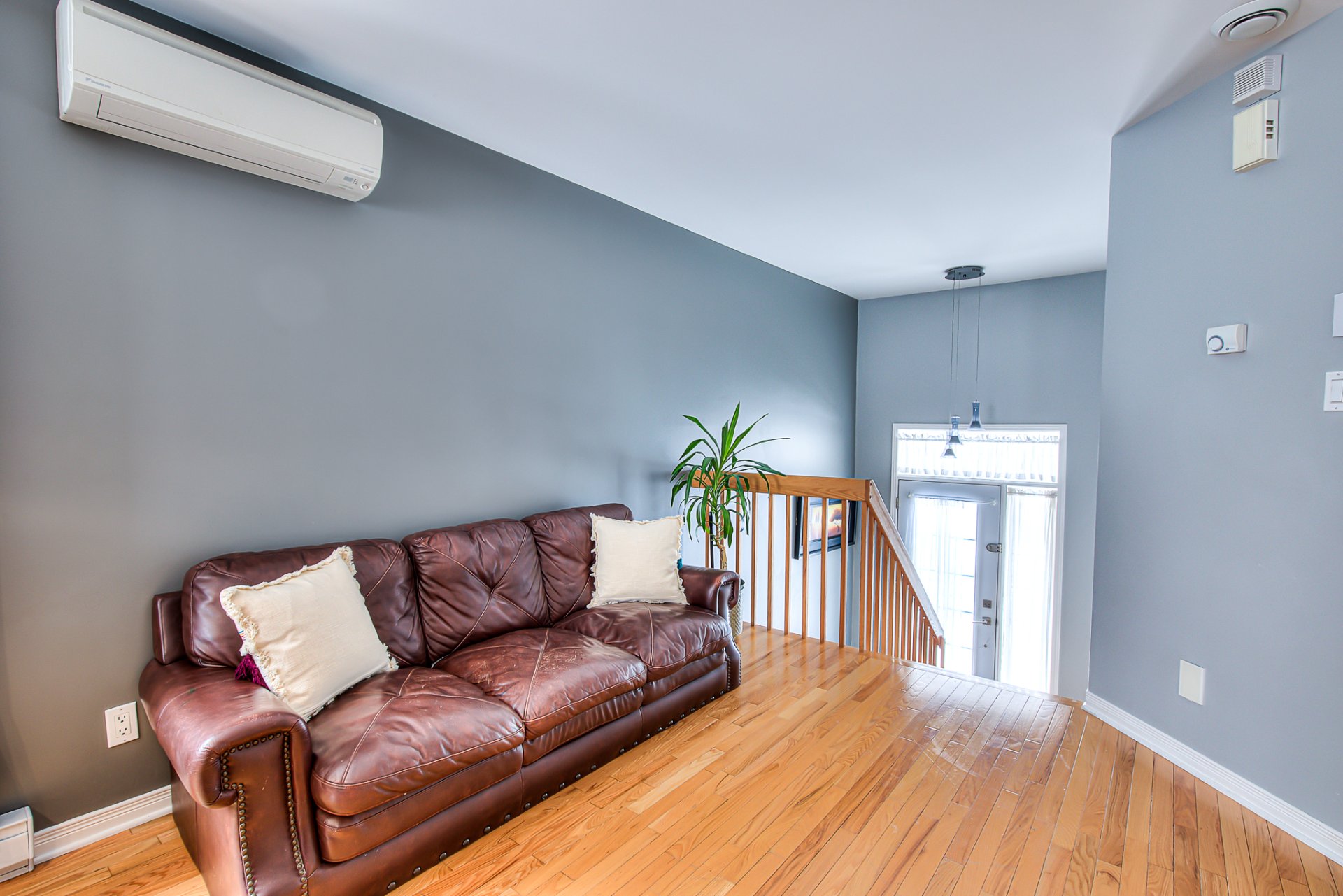
Living room
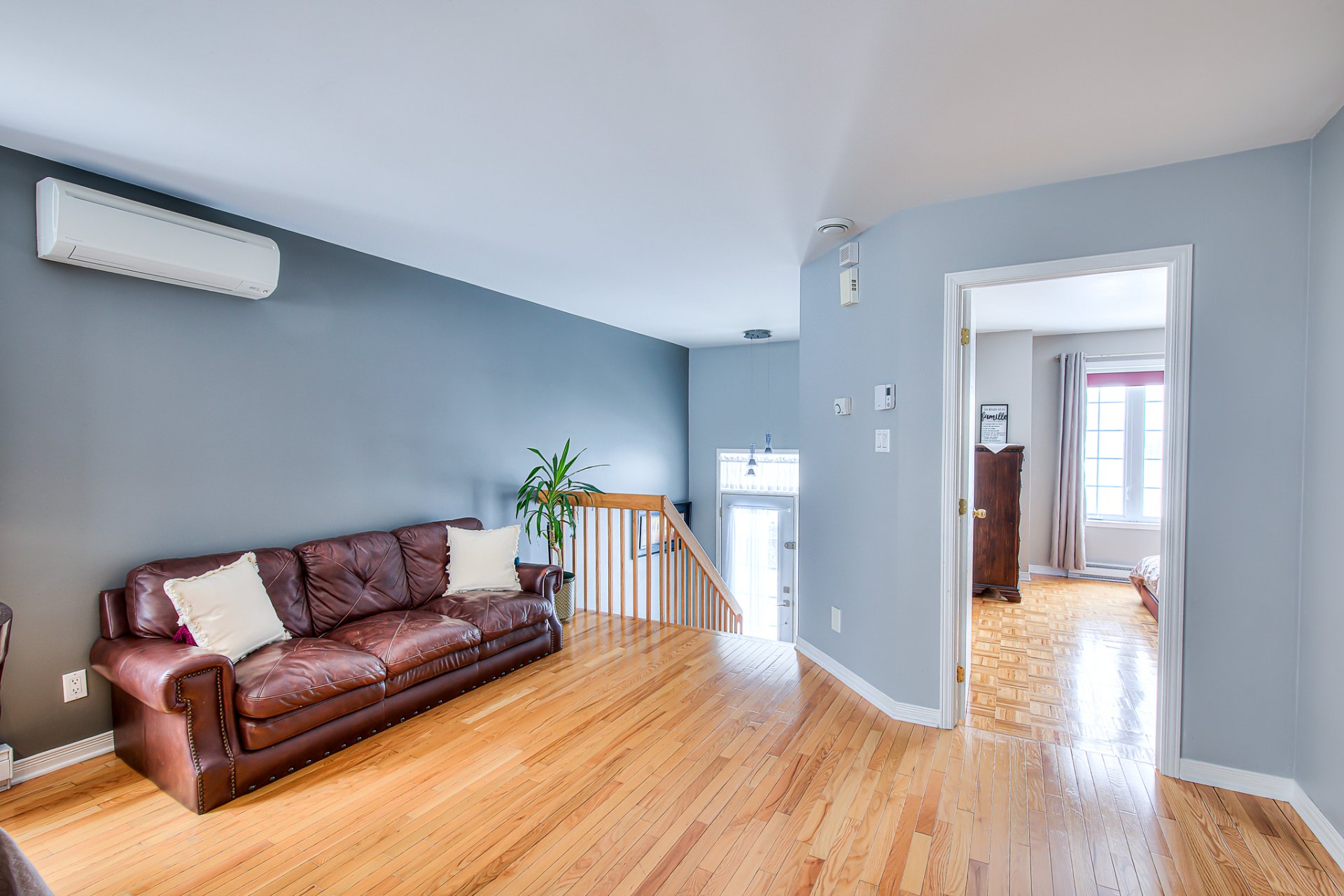
Living room

Overall View
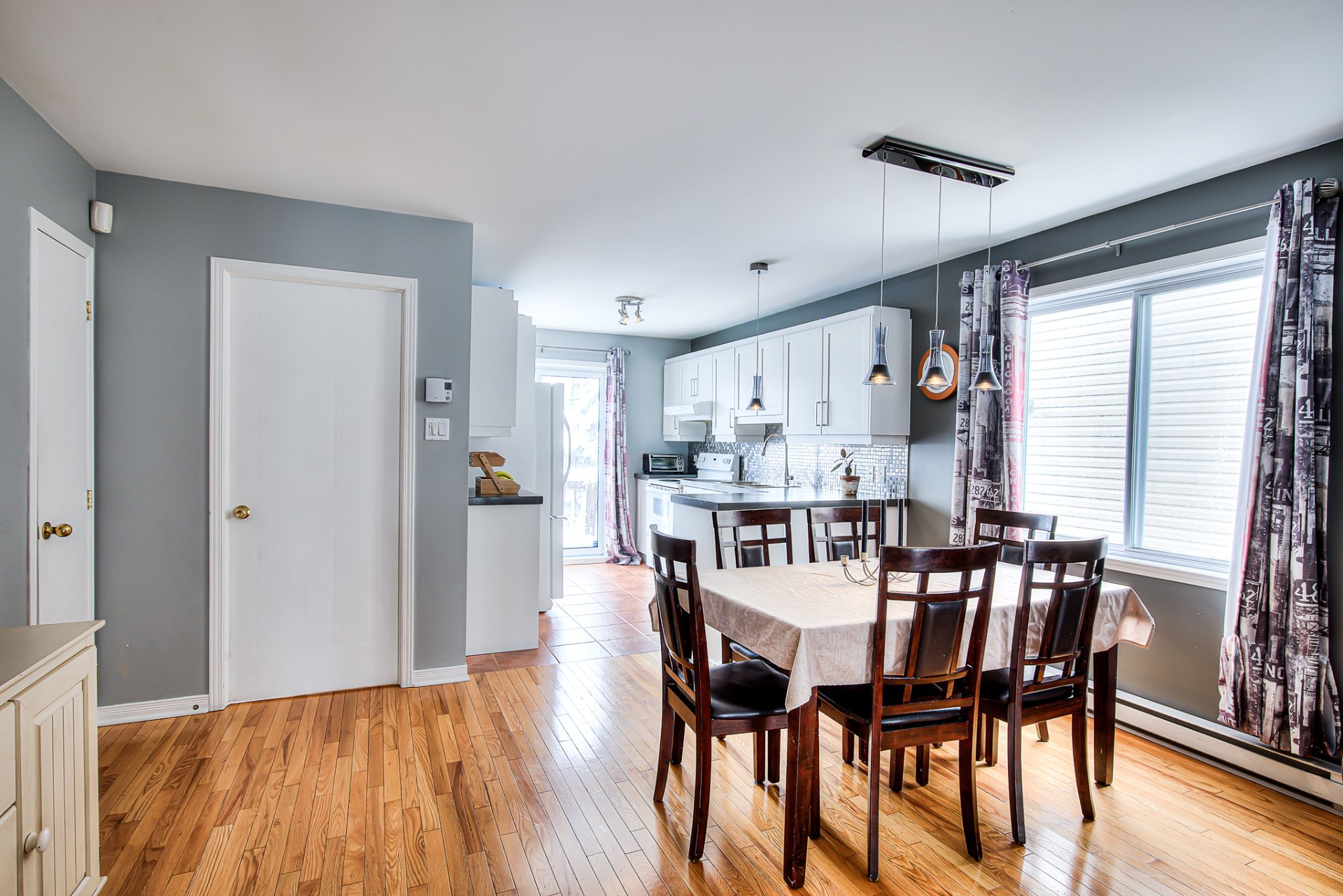
Dining room
|
|
Description
Bienvenue dans cette superbe demeure, nichée dans un cadre
serein, sans voisins à l'arrière, offrant une intimité
totale. Cette maison, méticuleusement entretenue, vous
séduira dès le premier regard. Avec ses trois chambres à
coucher, dont deux à l'étage principal et une au
rez-de-jardin, elle offre un agencement pratique et
polyvalent pour répondre à vos besoins en évolution. La
salle de bain du rez-de-chaussée abrite également l'espace
dédié à la laveuse et au sécheuse, pour une efficacité
quotidienne sans compromis sur le style. Descendez au
rez-de-jardin pour découvrir une salle familiale spacieuse
et lumineuse, agrémentée d'une porte-patio pour un accès
direct à l'extérieur, ainsi qu'une chambre supplémentaire
et une salle de bain complète, idéale pour accueillir vos
proches avec confort et style. Cette maison est bien plus
qu'une simple propriété, c'est un lieu de vie où chaque
détail a été pensé pour offrir le parfait équilibre entre
confort et tranquillité. Ne manquez pas cette occasion
unique !
serein, sans voisins à l'arrière, offrant une intimité
totale. Cette maison, méticuleusement entretenue, vous
séduira dès le premier regard. Avec ses trois chambres à
coucher, dont deux à l'étage principal et une au
rez-de-jardin, elle offre un agencement pratique et
polyvalent pour répondre à vos besoins en évolution. La
salle de bain du rez-de-chaussée abrite également l'espace
dédié à la laveuse et au sécheuse, pour une efficacité
quotidienne sans compromis sur le style. Descendez au
rez-de-jardin pour découvrir une salle familiale spacieuse
et lumineuse, agrémentée d'une porte-patio pour un accès
direct à l'extérieur, ainsi qu'une chambre supplémentaire
et une salle de bain complète, idéale pour accueillir vos
proches avec confort et style. Cette maison est bien plus
qu'une simple propriété, c'est un lieu de vie où chaque
détail a été pensé pour offrir le parfait équilibre entre
confort et tranquillité. Ne manquez pas cette occasion
unique !
Inclusions: Lave-vaisselle, aspirateur centrale, thermopompe, échangeur d'air, stores, luminaires, chauffe eau
Exclusions : N/A
| BUILDING | |
|---|---|
| Type | Two or more storey |
| Style | Detached |
| Dimensions | 6.72x12.2 M |
| Lot Size | 297.2 MC |
| EXPENSES | |
|---|---|
| Municipal Taxes (2024) | $ 3055 / year |
| School taxes (2023) | $ 313 / year |
|
ROOM DETAILS |
|||
|---|---|---|---|
| Room | Dimensions | Level | Flooring |
| Hallway | 4 x 7 P | Ground Floor | Ceramic tiles |
| Living room | 9 x 13.7 P | Ground Floor | Wood |
| Dining room | 8.5 x 13.7 P | Ground Floor | Wood |
| Kitchen | 7.9 x 11.2 P | Ground Floor | Ceramic tiles |
| Primary bedroom | 10.8 x 13.1 P | Ground Floor | Parquetry |
| Bedroom | 9.6 x 11.3 P | Ground Floor | Parquetry |
| Bathroom | 6.3 x 10.2 P | Ground Floor | Ceramic tiles |
| Family room | 16.1 x 20 P | RJ | Floating floor |
| Bedroom | 10 x 7 P | RJ | Floating floor |
| Bathroom | 5.2 x 7.5 P | RJ | Ceramic tiles |
|
CHARACTERISTICS |
|
|---|---|
| Driveway | Plain paving stone |
| Heating system | Electric baseboard units |
| Water supply | Municipality |
| Heating energy | Electricity |
| Equipment available | Central vacuum cleaner system installation, Ventilation system, Wall-mounted heat pump |
| Foundation | Poured concrete |
| Garage | Attached, Heated |
| Distinctive features | No neighbours in the back |
| Proximity | Highway, Cegep, Hospital, Park - green area, Elementary school, High school, Public transport, University, Bicycle path, Daycare centre |
| Bathroom / Washroom | Seperate shower |
| Basement | 6 feet and over, Finished basement |
| Parking | Outdoor, Garage |
| Sewage system | Municipal sewer |
| Window type | Crank handle |
| Roofing | Asphalt shingles |
| Zoning | Residential |