1245 Rue De Bleury, Montréal (Ville-Marie), QC H3B0C2 $535,000
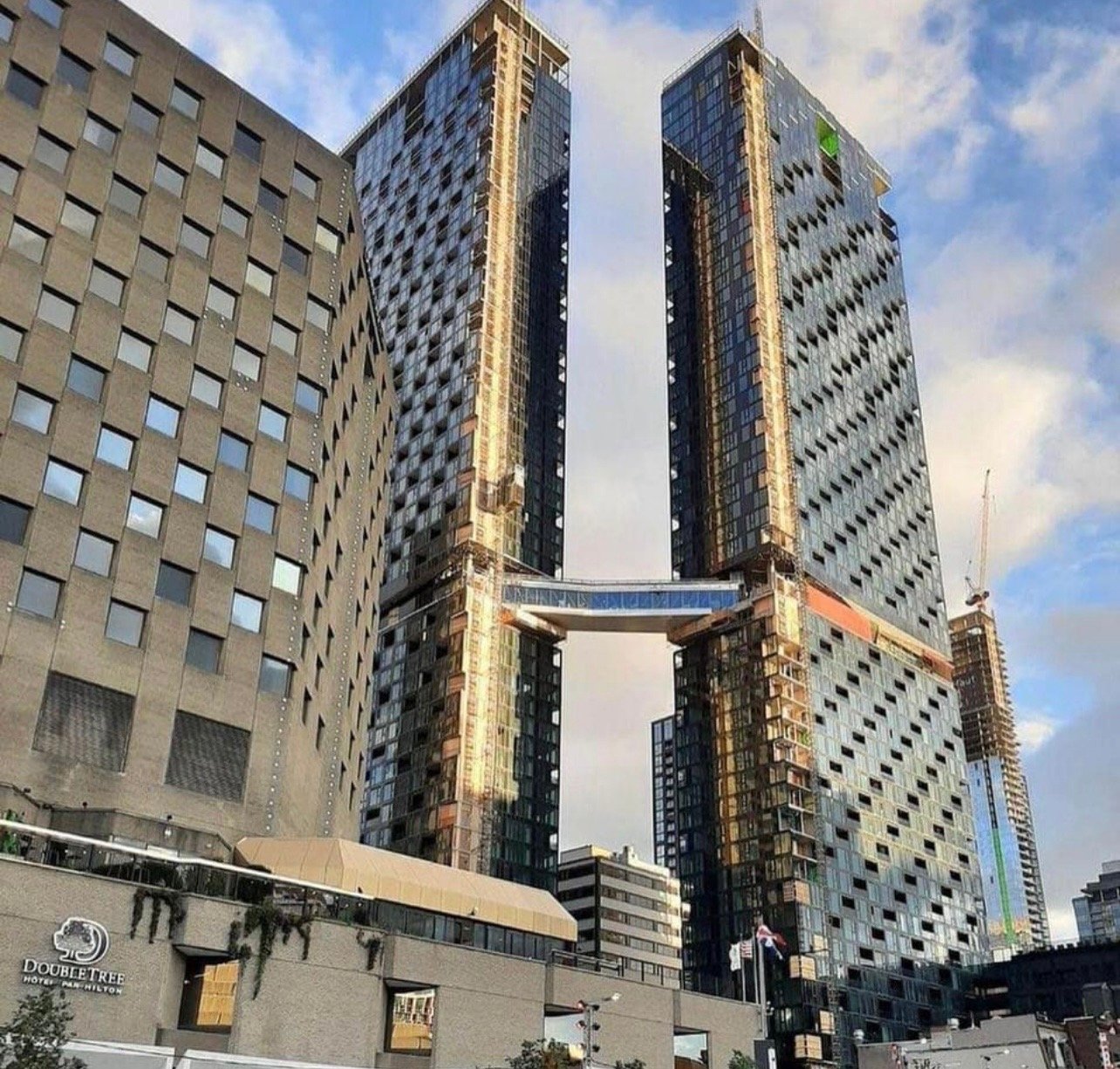
Exterior
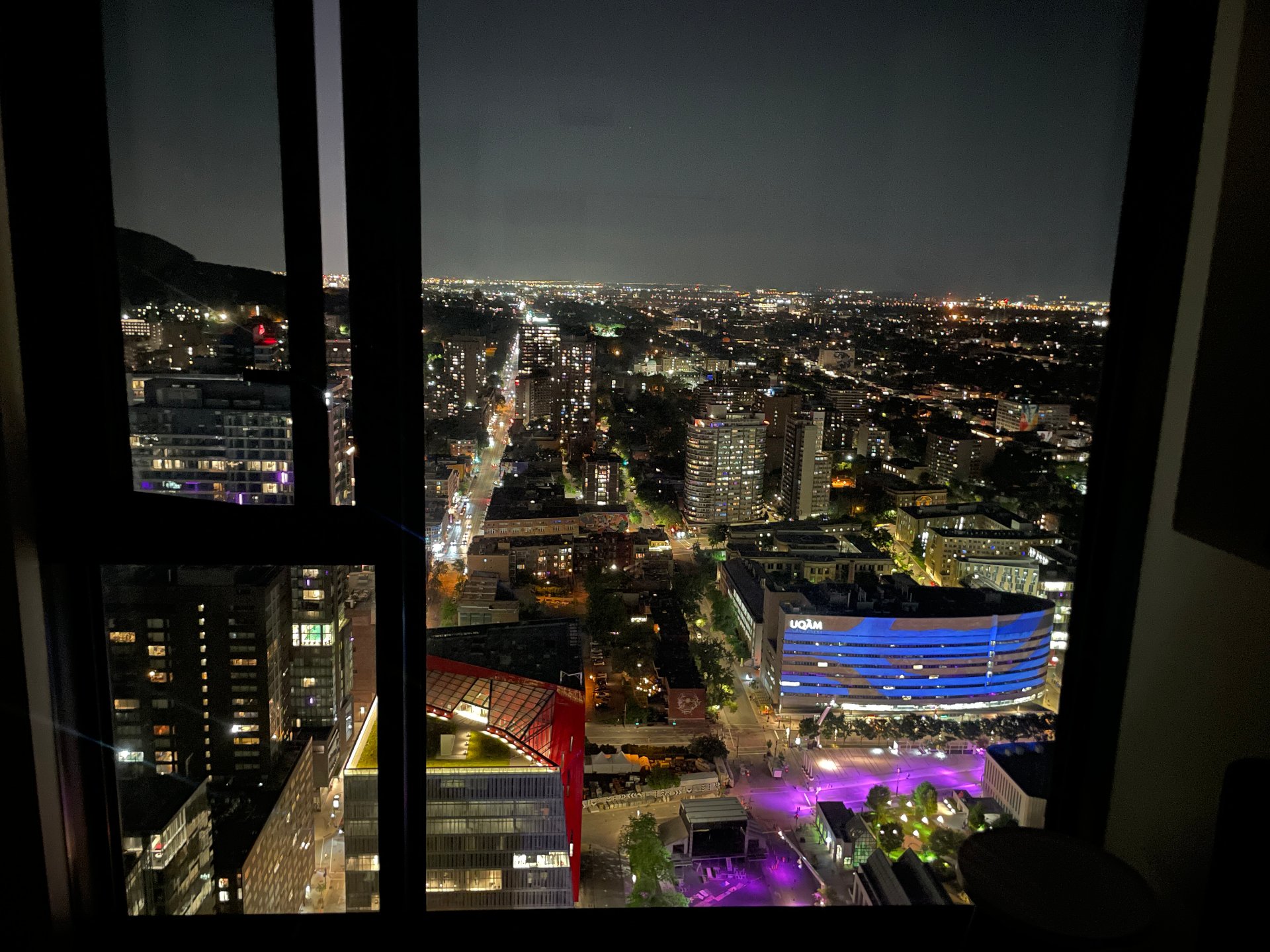
View
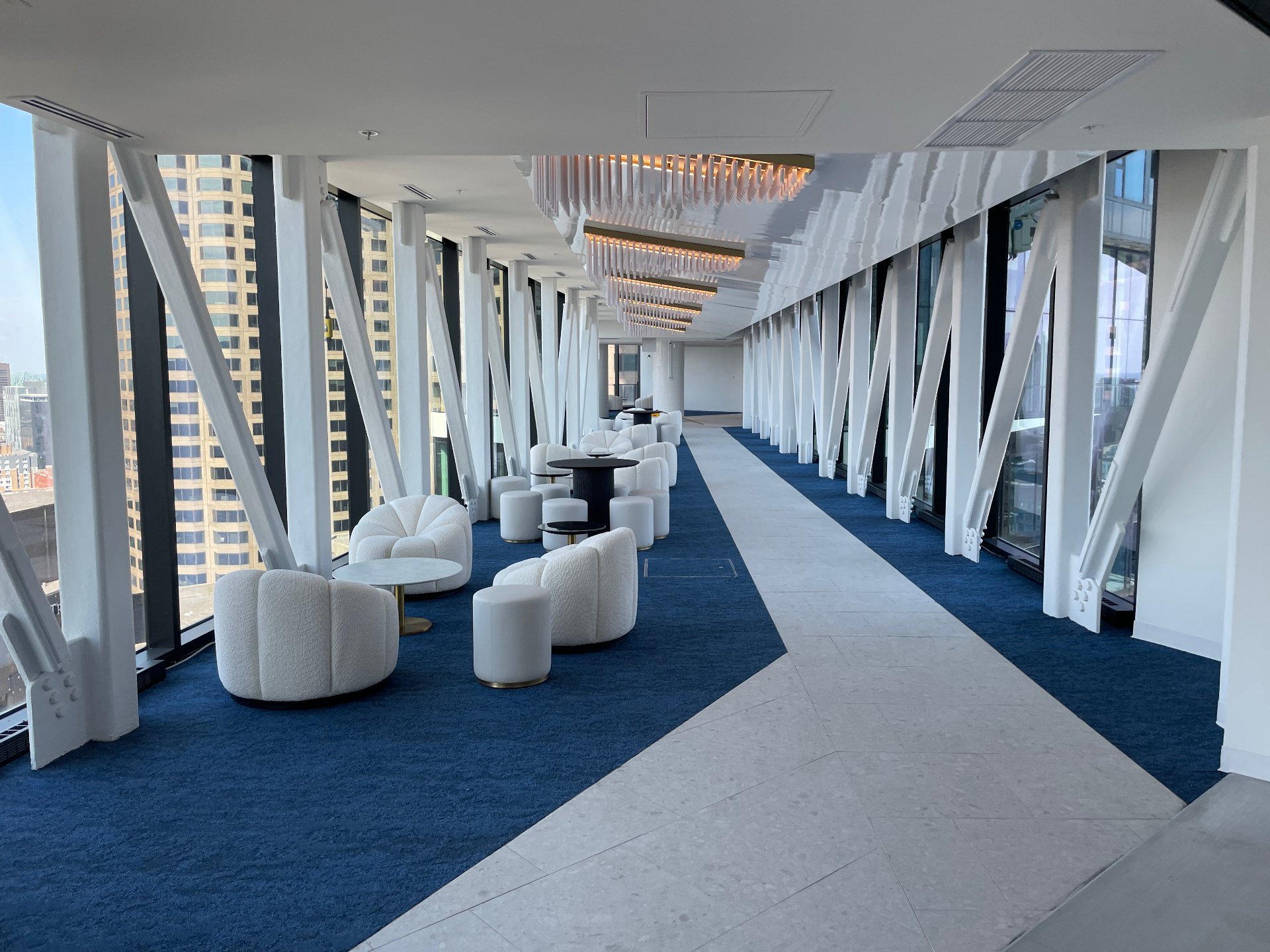
Other
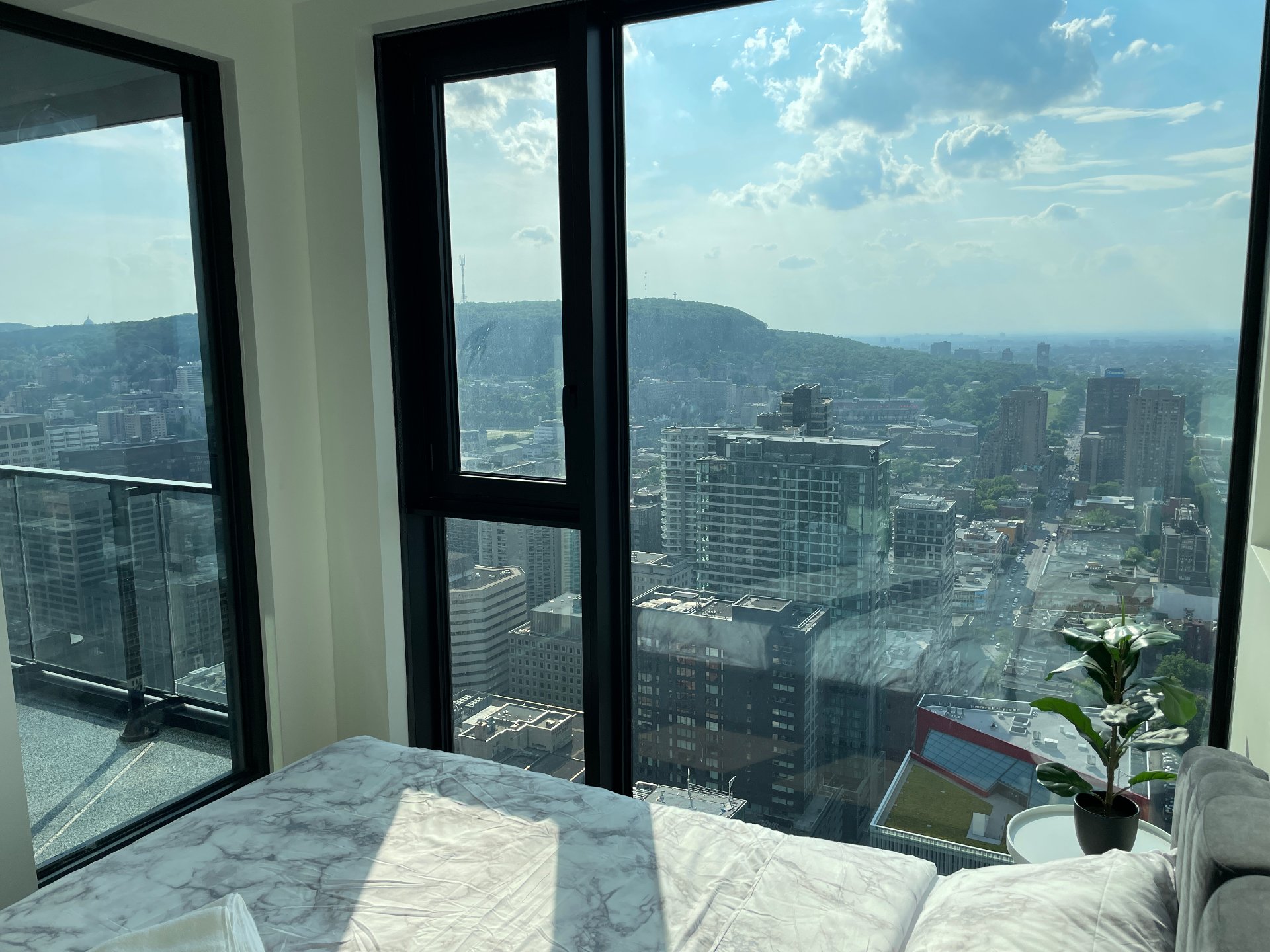
View
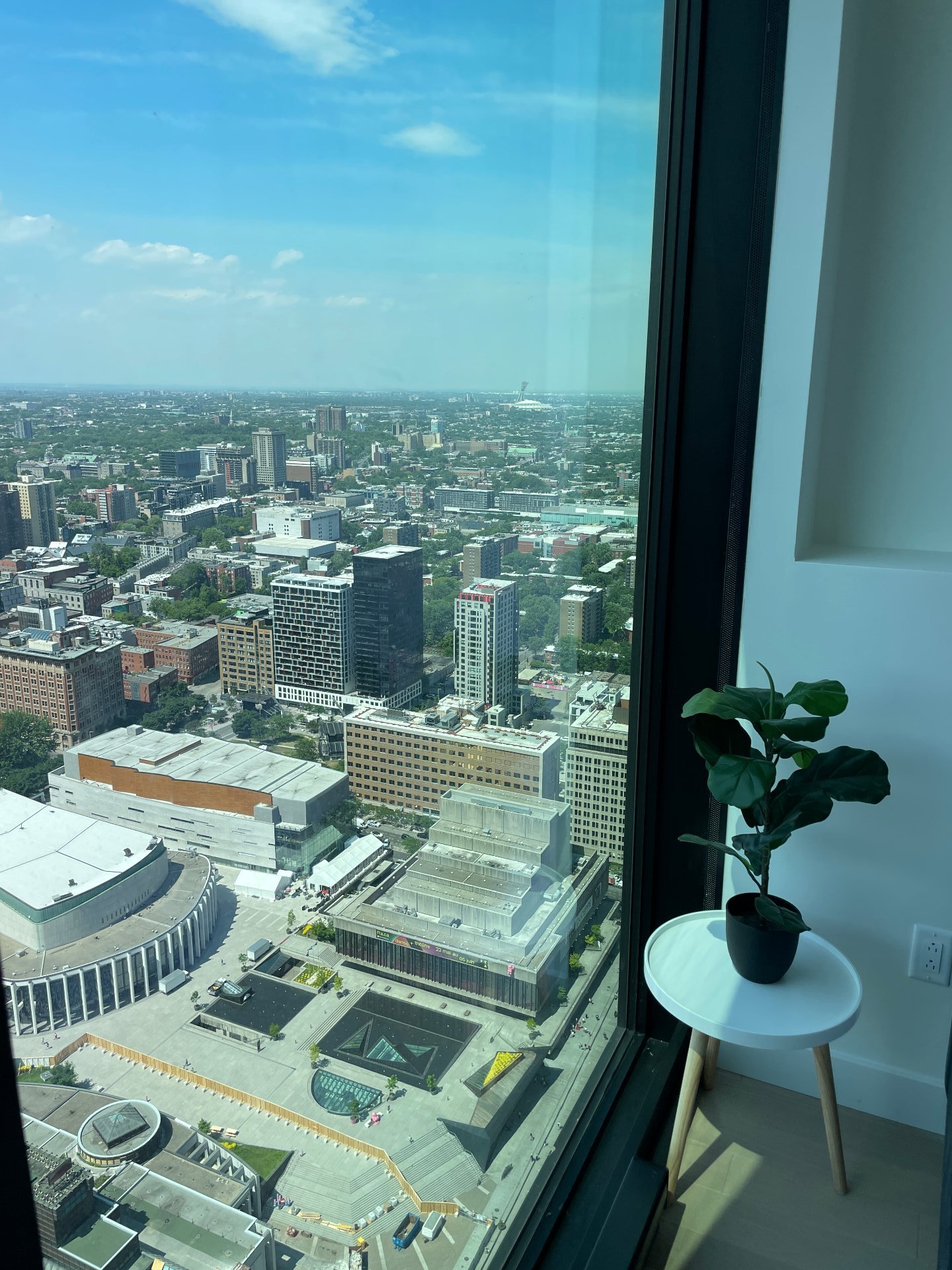
View
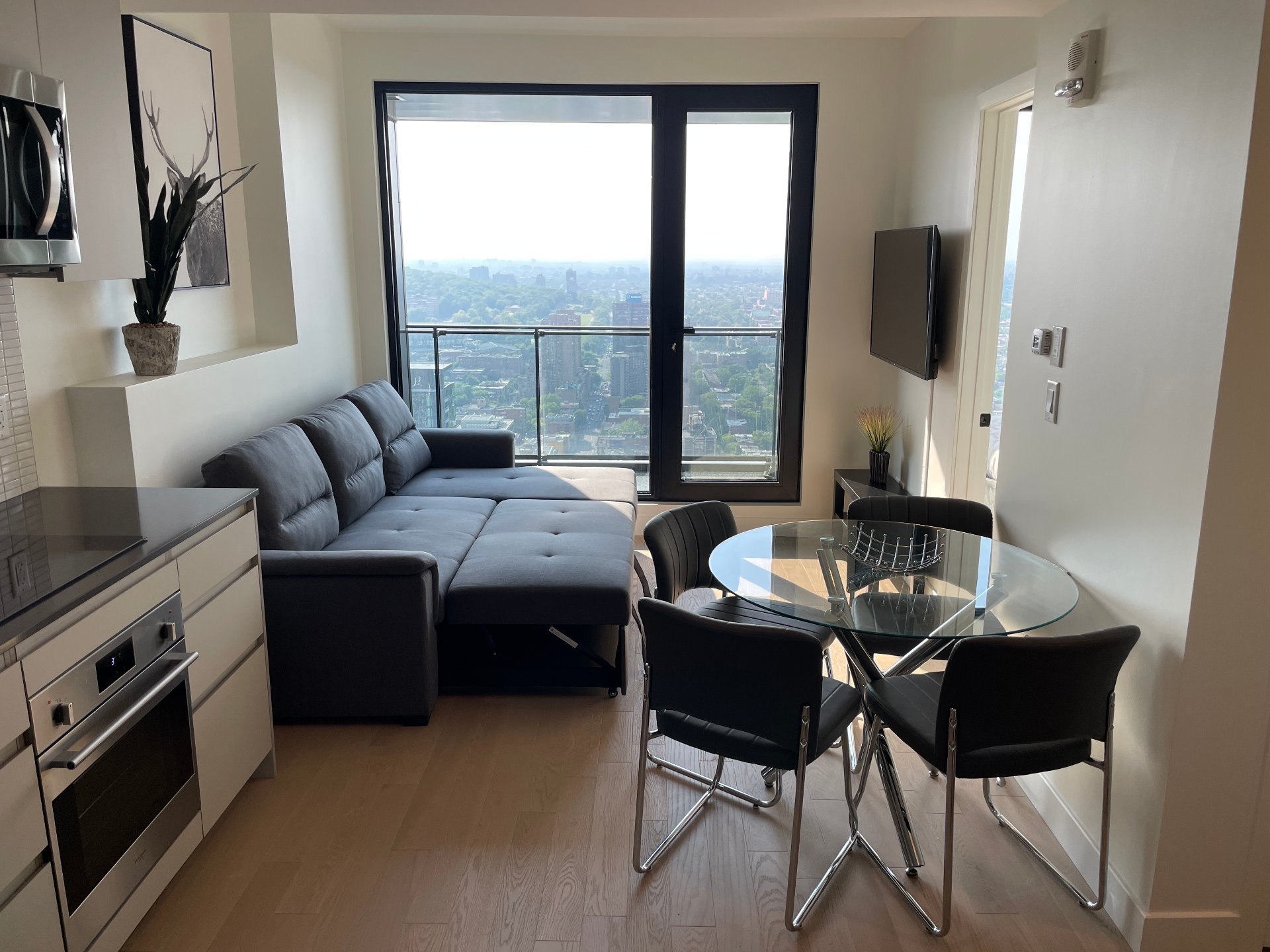
Living room
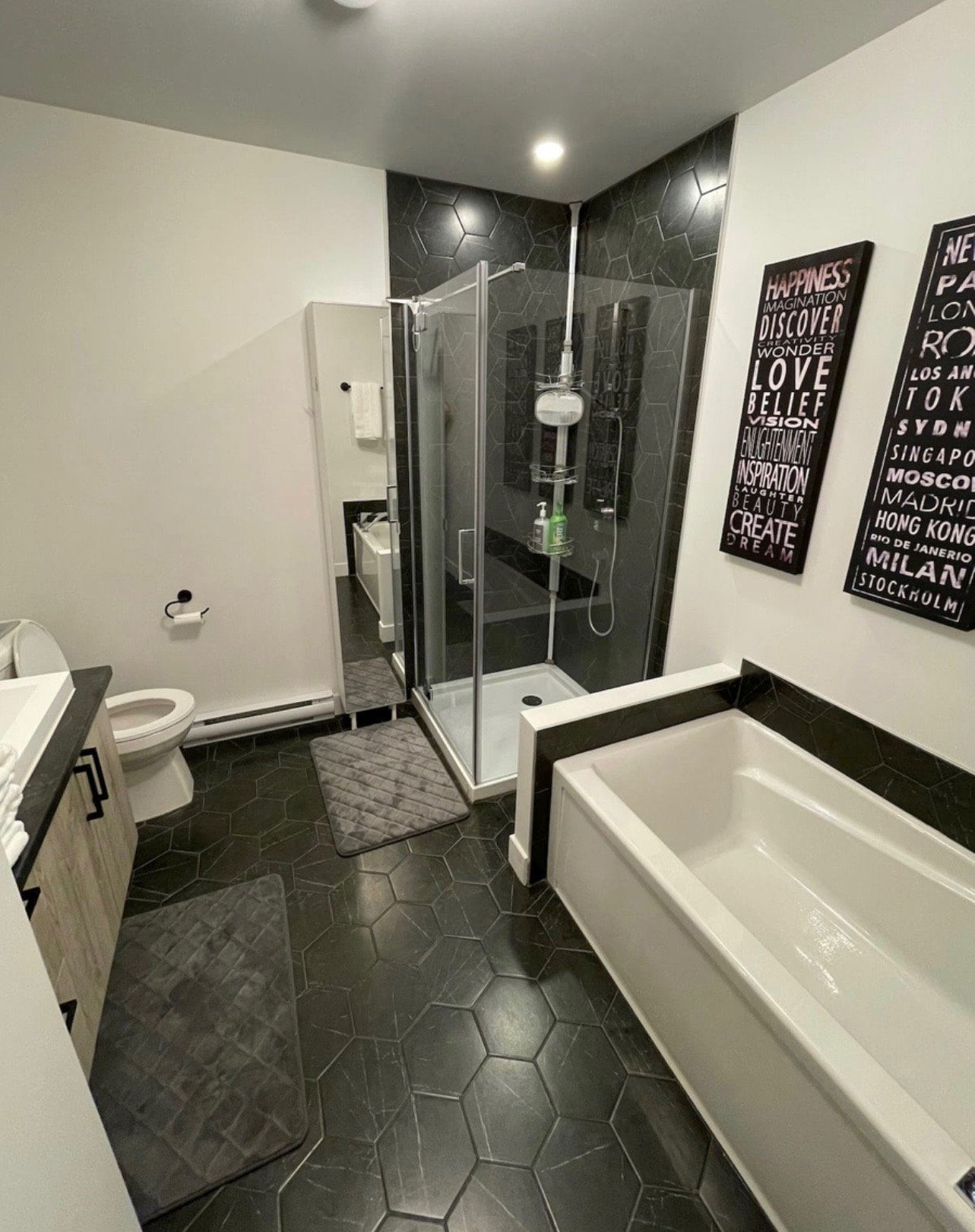
Bathroom
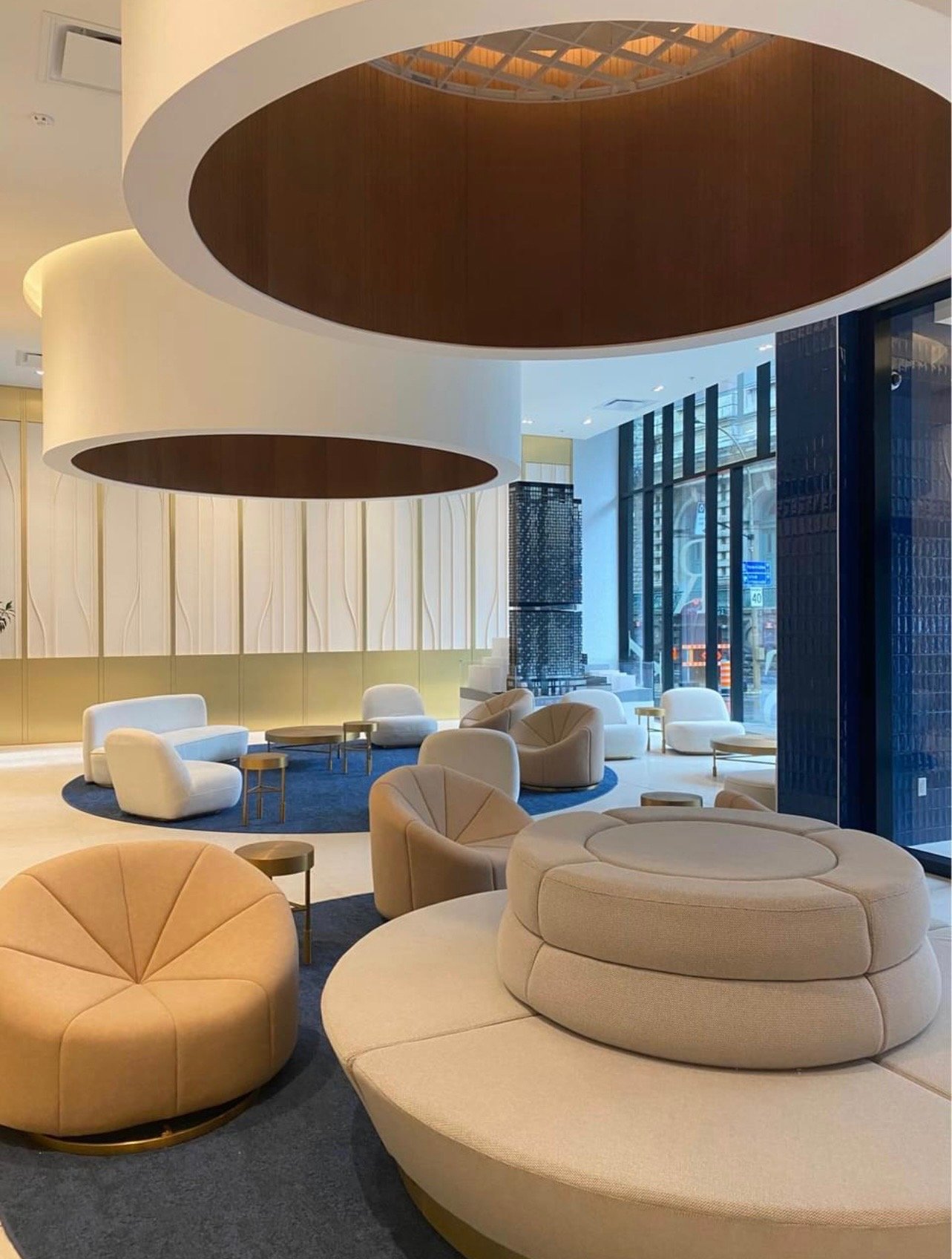
Reception Area
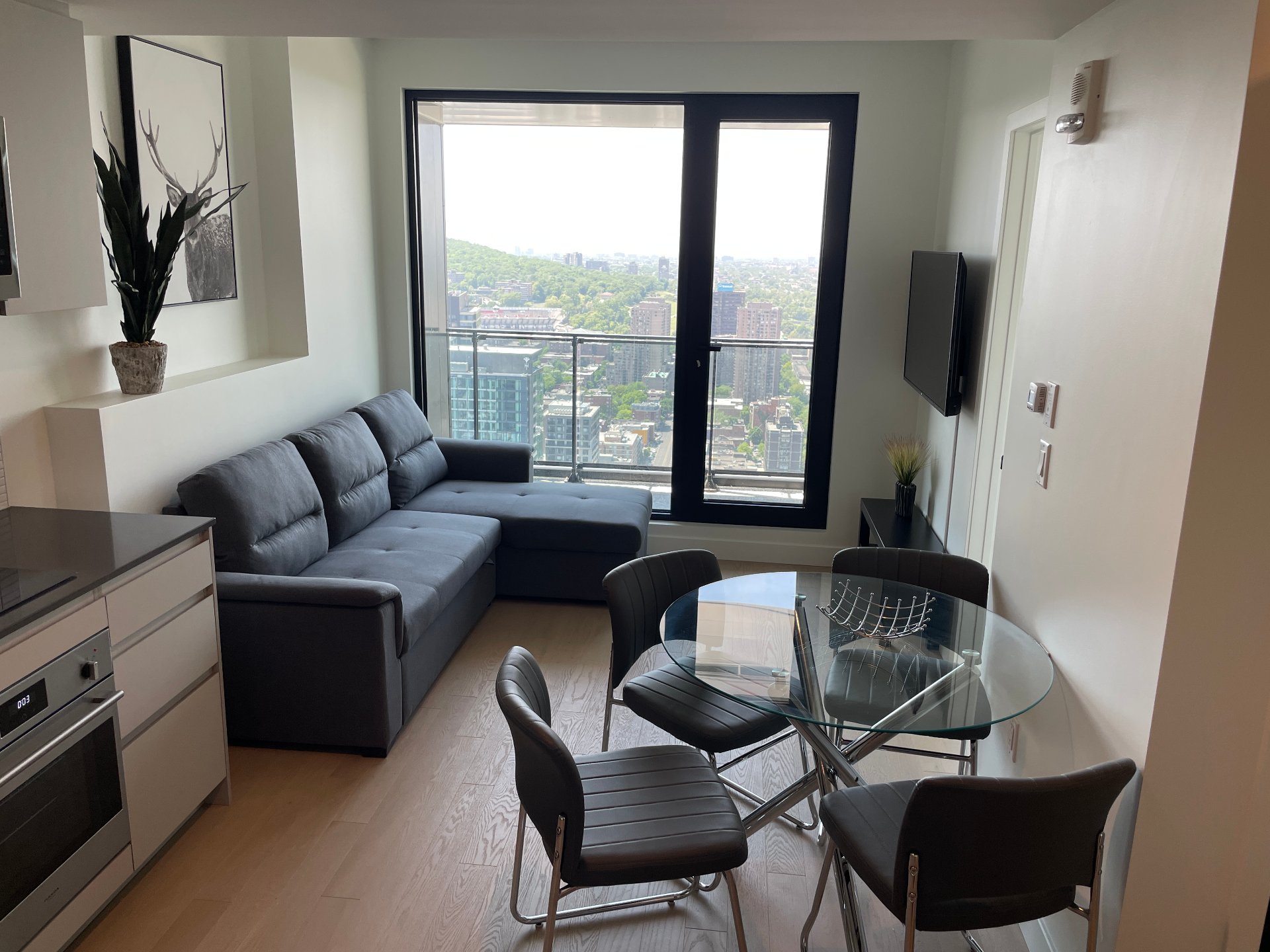
Living room
|
|
Description
Welcome to Maestria Condos -an elegant, south-facing 1-bedroom sanctuary perched high above the city, offering breathtaking views and radiant morning sunlight. This thoughtfully designed unit blends style and comfort, featuring an open-concept layout with a sleek, modern kitchen with premium appliances - perfect for everyday living and entertaining in style.Enjoy the convenience of storage, and soak in the vibrant energy of downtown living. Nestled in the heart of the city, Maestria Condos places you steps from Montreal's finest dining, culture, and entertainment. Residents benefit security, and most welcoming lounge area in the city! Hurry!
Step into a residence where contemporary elegance meets
world-class amenities. Perfectly situated in the vibrant
heart of the city, this address places you just moments
from top-tier events, entertainment, and cultural
experiences. Your journey begins in the welcoming grand
lobby of Phase 1, where an interactive 3D model guides you
through the building's impressive layout and outdoor
features. As you arrive, you'll be greeted by professional
24/7 security, a courteous doorman, and one of the most
spacious and refined lobbies in the city-designed to
impress and built for comfort.
-Top quality fixtures and modern appliances
-Elegant hardwood flooring
-Balcony offering natural light
-Contemporary, upscale finishes throughout
-Scenic views of the city
-Expansive windows that fill the space with natural light
and openness
-Sleek, sophisticated interior design for a refined
atmosphere
-Generous kitchen storage
-Skybridge linking Phase 1 and 2 with panoramic views on
both sides
-Extensive shared areas designed for relaxation and sociaql
gatherings
-Pool area featuring a spa and lounge
-Triathlon training zone with treadmills and poolside bikes
-Fully equipped fitness center
-Wellness amenities including a steam room, sauna, hot tub,
and cold plunge
-Recreational facilities such as a golf simulator, party
room, and play area for children
-Skybridge lounge with coworking space, ideal for
networking or productivity
-Theatre room perfect for movies and sporting events
world-class amenities. Perfectly situated in the vibrant
heart of the city, this address places you just moments
from top-tier events, entertainment, and cultural
experiences. Your journey begins in the welcoming grand
lobby of Phase 1, where an interactive 3D model guides you
through the building's impressive layout and outdoor
features. As you arrive, you'll be greeted by professional
24/7 security, a courteous doorman, and one of the most
spacious and refined lobbies in the city-designed to
impress and built for comfort.
-Top quality fixtures and modern appliances
-Elegant hardwood flooring
-Balcony offering natural light
-Contemporary, upscale finishes throughout
-Scenic views of the city
-Expansive windows that fill the space with natural light
and openness
-Sleek, sophisticated interior design for a refined
atmosphere
-Generous kitchen storage
-Skybridge linking Phase 1 and 2 with panoramic views on
both sides
-Extensive shared areas designed for relaxation and sociaql
gatherings
-Pool area featuring a spa and lounge
-Triathlon training zone with treadmills and poolside bikes
-Fully equipped fitness center
-Wellness amenities including a steam room, sauna, hot tub,
and cold plunge
-Recreational facilities such as a golf simulator, party
room, and play area for children
-Skybridge lounge with coworking space, ideal for
networking or productivity
-Theatre room perfect for movies and sporting events
Inclusions: Fridge, Oven, Cook top, Microwave, Washer/dryer, Sofa-bed, Kitchen table, 4 chairs, TV, TV stand, Queen bed, Bed side tables, Bed side lamps, Mirrors, Painting
Exclusions : N/A
| BUILDING | |
|---|---|
| Type | Apartment |
| Style | Semi-detached |
| Dimensions | 0x0 |
| Lot Size | 0 |
| EXPENSES | |
|---|---|
| Co-ownership fees | $ 267 / year |
| Other taxes | $ 0 / year |
| Water taxes | $ 0 / year |
| Municipal Taxes | $ 0 / year |
| School taxes | $ 0 / year |
| Utilities taxes | $ 0 / year |
|
ROOM DETAILS |
|||
|---|---|---|---|
| Room | Dimensions | Level | Flooring |
| Kitchen | 11 x 9.9 P | AU | Wood |
| Family room | 10.10 x 9.9 P | AU | Wood |
| Bedroom | 8.8 x 10 P | AU | Wood |
| Bathroom | 5.9 x 8.5 P | AU | Ceramic tiles |
|
CHARACTERISTICS |
|
|---|---|
| Available services | Balcony/terrace, Bicycle storage area, Common areas, Exercise room, Garbage chute, Hot tub/Spa, Indoor pool, Indoor storage space, Outdoor pool, Roof terrace, Visitor parking, Yard |
| Proximity | Bicycle path, Cegep, Daycare centre, Elementary school, High school, Highway, Hospital, Other, Park - green area, Réseau Express Métropolitain (REM), University |
| Equipment available | Central air conditioning, Furnished, Private balcony, Sauna, Ventilation system |
| View | City, Panoramic |
| Heating system | Electric baseboard units |
| Heating energy | Electricity |
| Easy access | Elevator |
| Pool | Heated, Inground |
| Sewage system | Municipal sewer |
| Water supply | Municipality |
| Restrictions/Permissions | No pets allowed, Short-term rentals not allowed |
| Cupboard | Polyester |
| Zoning | Residential |
| Bathroom / Washroom | Seperate shower |
| Window type | Tilt and turn |