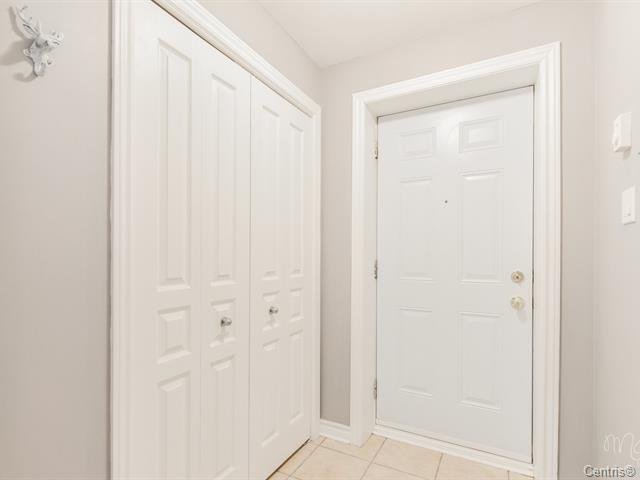2140 100e Avenue, Laval (Chomedey), QC H7T0A5 $369,900

Frontage

Frontage

Frontage

Living room

Living room

Living room

Hallway

Hallway

Corridor
|
|
Sold
Description
Come and discover this charming condo offering 2 bedrooms, 1 bathroom, and 1 garage. Equipped with a central heat pump and an air exchanger, comfort is ensured throughout the year. You will also benefit from both indoor and outdoor parking spaces, as well as a spacious private outdoor area for relaxing in peace. A large wooded area serves as the rear neighbor. Ideally located near major transportation routes and amenities, this condo provides a practical and comfortable living environment. Don't miss this opportunity, quick possession is possible!
Come and discover this charming condo offering 2 bedrooms,
1 bathroom, and 1 garage. Equipped with a central heat pump
and an air exchanger, comfort is ensured throughout the
year.
You will also benefit from both indoor and outdoor parking
spaces, as well as a spacious private outdoor area for
relaxing in peace. A large wooded area serves as the rear
neighbor.
Ideally located near major transportation routes and
amenities, this condo provides a practical and comfortable
living environment. Don't miss this opportunity, quick
possession is possible!
*WHAT'S OFFERED*
- 2 bedrooms
- 1 bathroom
- 1 garage
- No rear neighbors
- 1 private outdoor terrace
- 1 outdoor parking spot
- Central heat pump
- Air exchanger
*NEARBY*
- Highway 13
- Highway 440
- Saint-Martin Boulevard
- Saint-Martin School
- Le Tamdem School
- Souvenir Elementary School
- Légaré Park
- Le Boutillier Park
- Hiking trails
- And much more!
Must see quickly!
1 bathroom, and 1 garage. Equipped with a central heat pump
and an air exchanger, comfort is ensured throughout the
year.
You will also benefit from both indoor and outdoor parking
spaces, as well as a spacious private outdoor area for
relaxing in peace. A large wooded area serves as the rear
neighbor.
Ideally located near major transportation routes and
amenities, this condo provides a practical and comfortable
living environment. Don't miss this opportunity, quick
possession is possible!
*WHAT'S OFFERED*
- 2 bedrooms
- 1 bathroom
- 1 garage
- No rear neighbors
- 1 private outdoor terrace
- 1 outdoor parking spot
- Central heat pump
- Air exchanger
*NEARBY*
- Highway 13
- Highway 440
- Saint-Martin Boulevard
- Saint-Martin School
- Le Tamdem School
- Souvenir Elementary School
- Légaré Park
- Le Boutillier Park
- Hiking trails
- And much more!
Must see quickly!
Inclusions: Fixtures, electric garage door opener, heat pump, and its accessories.
Exclusions : N/A
| BUILDING | |
|---|---|
| Type | Apartment |
| Style | Semi-detached |
| Dimensions | 0x0 |
| Lot Size | 0 |
| EXPENSES | |
|---|---|
| Co-ownership fees | $ 1920 / year |
| Municipal Taxes (2024) | $ 2332 / year |
| School taxes (2024) | $ 212 / year |
|
ROOM DETAILS |
|||
|---|---|---|---|
| Room | Dimensions | Level | Flooring |
| Kitchen | 8.8 x 7.10 P | Basement | Ceramic tiles |
| Dining room | 11.3 x 9.7 P | Basement | Wood |
| Living room | 14.1 x 11 P | Basement | Wood |
| Den | 12.6 x 8.1 P | Basement | Wood |
| Primary bedroom | 13.4 x 10.11 P | Basement | Wood |
| Bedroom | 12.2 x 8.9 P | Basement | Wood |
| Bathroom | 8.6 x 8 P | Basement | Ceramic tiles |
| Hallway | 5.11 x 4.7 P | Basement | Ceramic tiles |
|
CHARACTERISTICS |
|
|---|---|
| Cupboard | Melamine |
| Heating system | Air circulation |
| Water supply | Municipality |
| Heating energy | Natural gas |
| Windows | PVC |
| Hearth stove | Gaz fireplace |
| Garage | Attached, Heated, Fitted, Single width |
| Siding | Brick |
| Proximity | Other, Highway, Elementary school, High school, Public transport, Bicycle path |
| Bathroom / Washroom | Seperate shower |
| Parking | Outdoor, Garage |
| Sewage system | Municipal sewer |
| Roofing | Asphalt shingles |
| Zoning | Residential |
| Equipment available | Ventilation system, Wall-mounted heat pump, Private balcony |
| Driveway | Asphalt |