5825 Rue Dubreuil, Montréal (Saint-Léonard), QC H1P1B2 $979,000
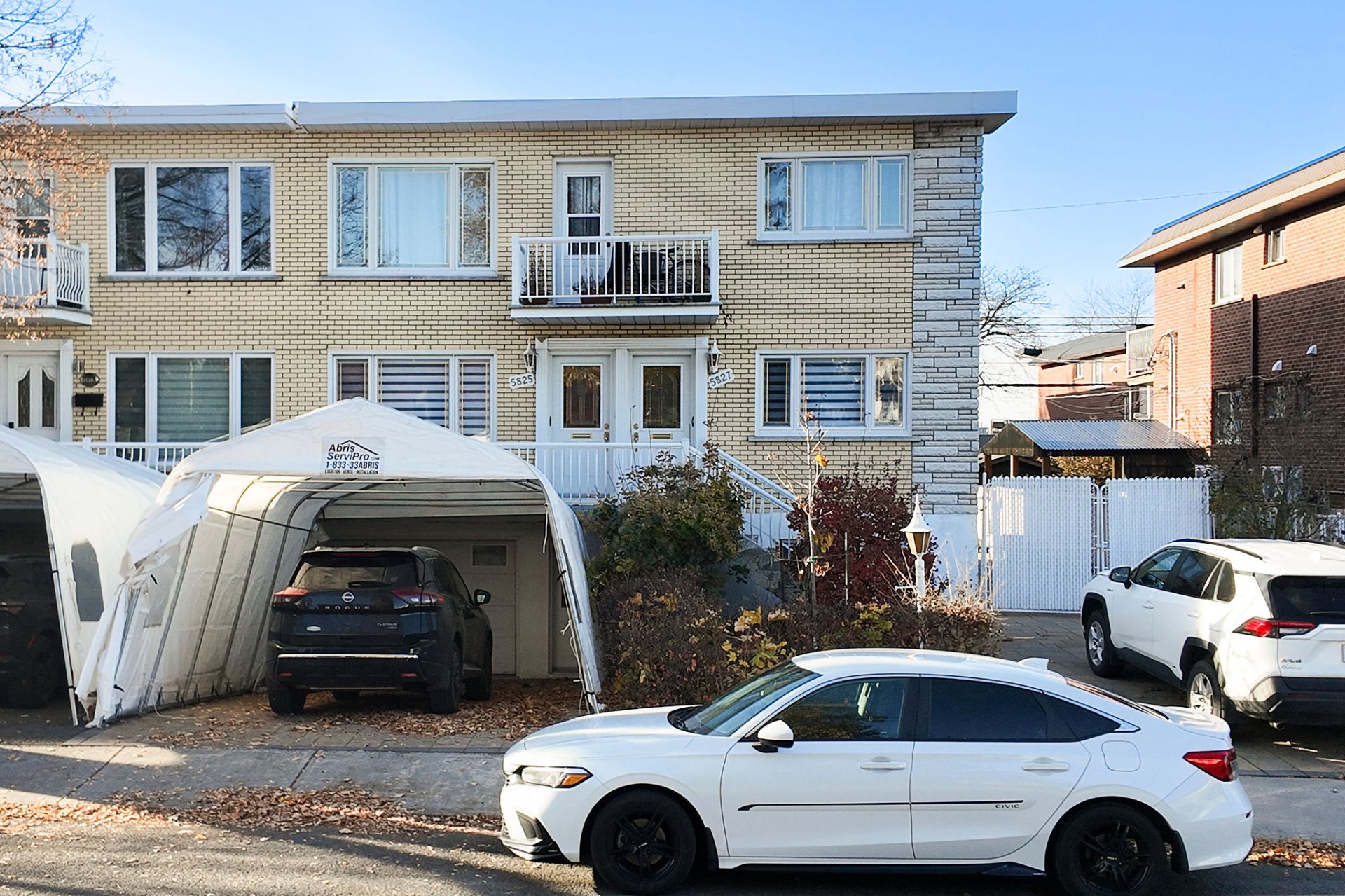
Frontage
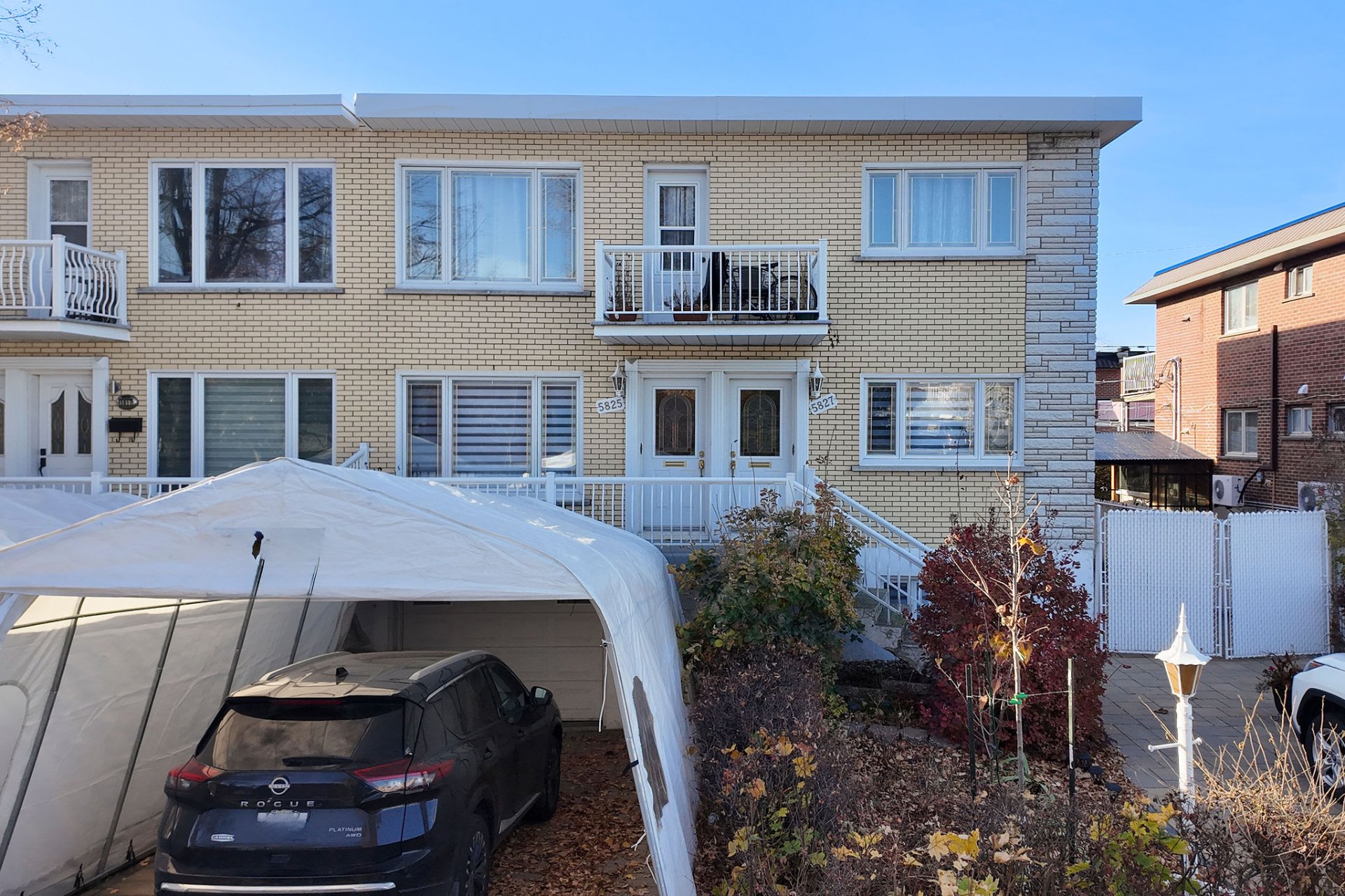
Frontage

Living room

Living room

Dining room

Dining room
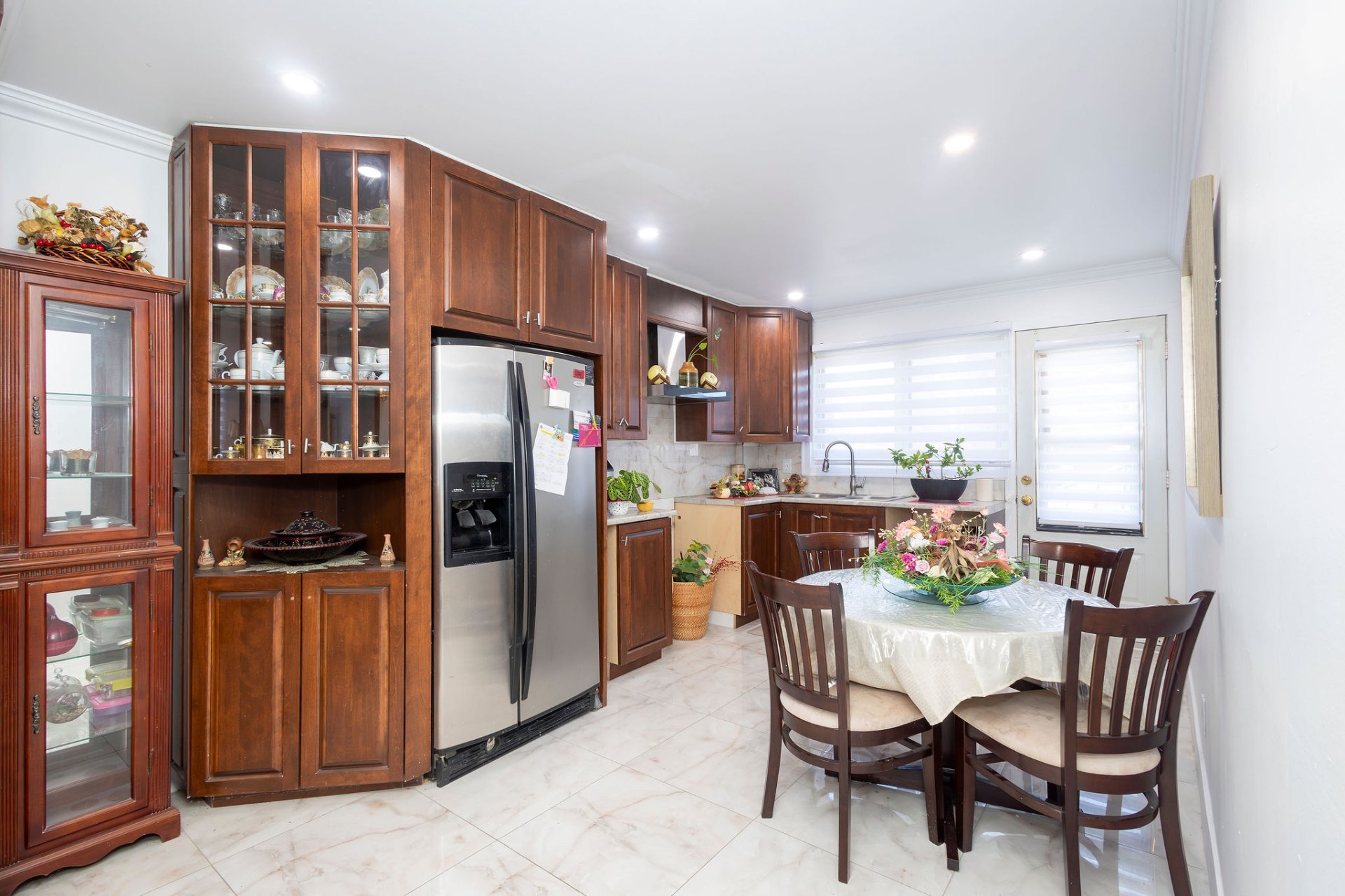
Kitchen
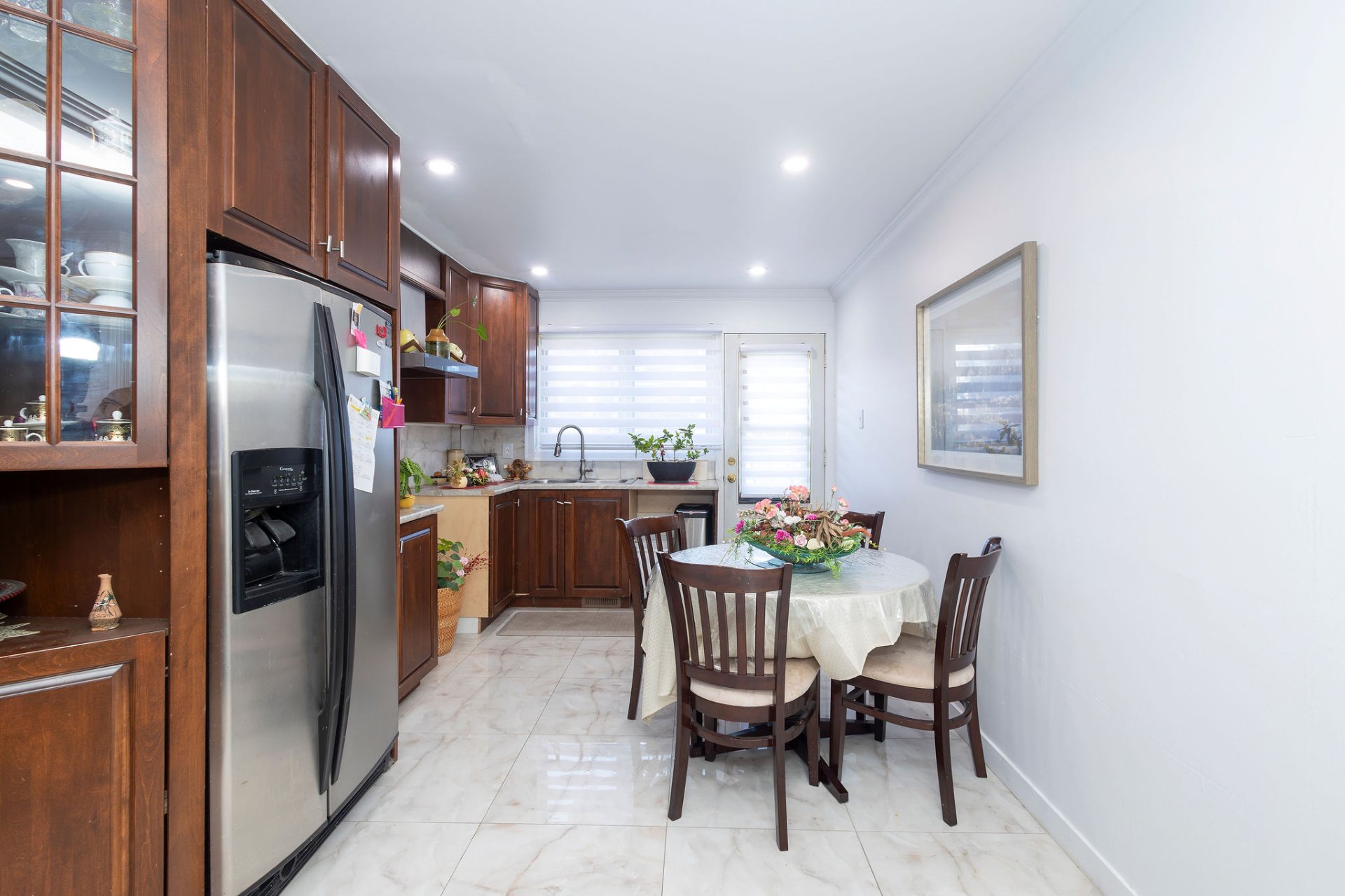
Kitchen
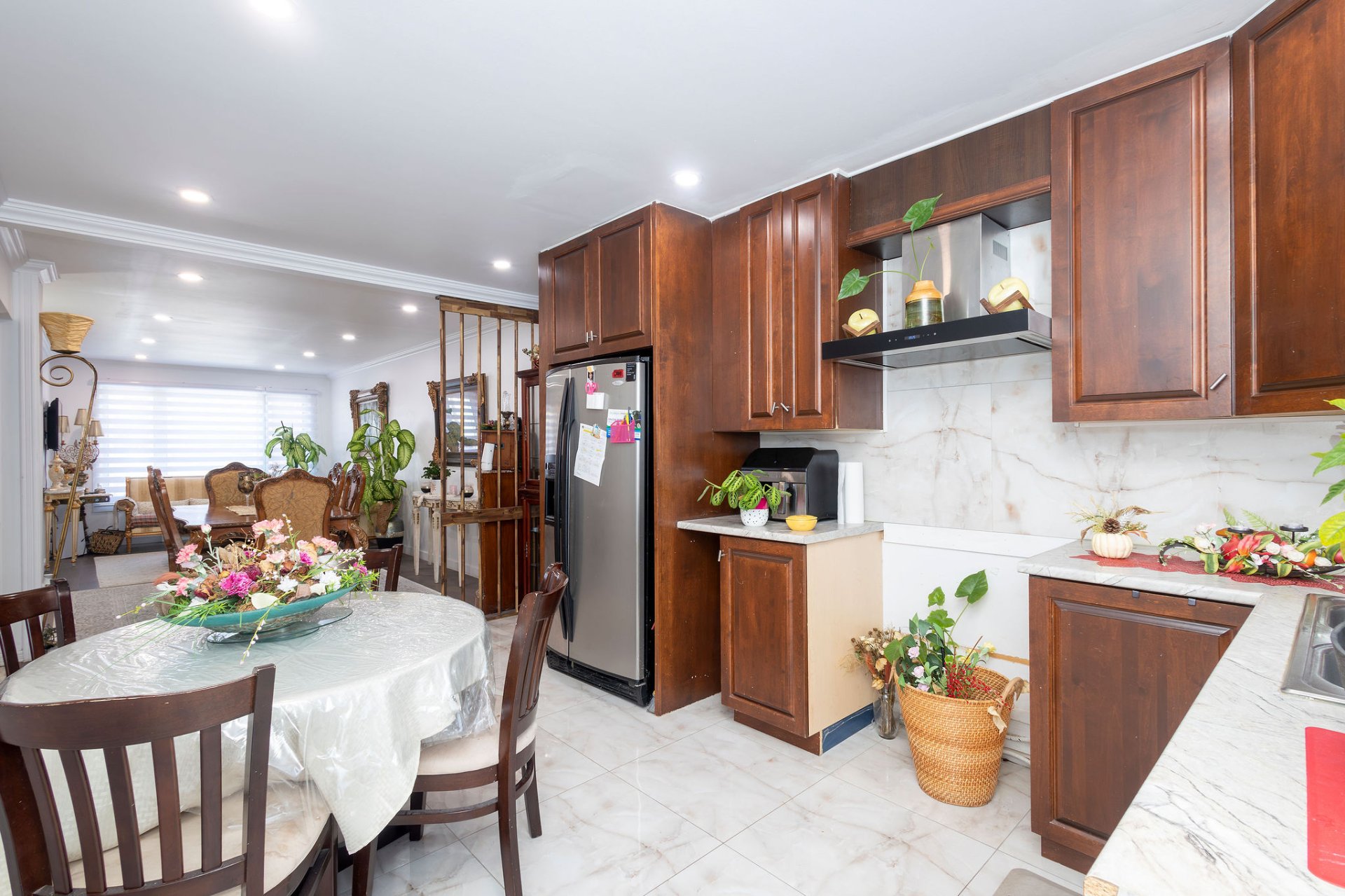
Kitchen
|
|
Description
Charming duplex located in the desirable St-Leonard area, completely renovated with modern finishes. The spacious, updated kitchen is perfect for cooking and entertaining, while the newly finished basement adds extra living space. Enjoy the newly redone balconies and beautifully refinished floors throughout. A turnkey property that combines style, comfort, and convenience in a great neighborhood!
#5827: Currently rented until June 30, 2025.
Recent Renovations:
2022:
Garden and driveway: Redone with paving stones.
#5825:
Kitchen and living room floors completely redone.
Basement fully renovated.
Thermopump installed.
2023:
Balconies: All balconies redone.
Recent Renovations:
2022:
Garden and driveway: Redone with paving stones.
#5825:
Kitchen and living room floors completely redone.
Basement fully renovated.
Thermopump installed.
2023:
Balconies: All balconies redone.
Inclusions: Light fixtures
Exclusions : All personal belongings
| BUILDING | |
|---|---|
| Type | Duplex |
| Style | Semi-detached |
| Dimensions | 39x31 P |
| Lot Size | 3780 PC |
| EXPENSES | |
|---|---|
| Municipal Taxes (2024) | $ 4387 / year |
| School taxes (2024) | $ 530 / year |
|
ROOM DETAILS |
|||
|---|---|---|---|
| Room | Dimensions | Level | Flooring |
| N/A | |||
|
CHARACTERISTICS |
|
|---|---|
| Driveway | Plain paving stone, Plain paving stone, Plain paving stone, Plain paving stone, Plain paving stone |
| Landscaping | Fenced, Fenced, Fenced, Fenced, Fenced |
| Cupboard | Wood, Wood, Wood, Wood, Wood |
| Heating system | Air circulation, Hot water, Electric baseboard units, Air circulation, Hot water, Electric baseboard units, Air circulation, Hot water, Electric baseboard units, Air circulation, Hot water, Electric baseboard units, Air circulation, Hot water, Electric baseboard units |
| Water supply | Municipality, Municipality, Municipality, Municipality, Municipality |
| Heating energy | Electricity, Heating oil, Electricity, Heating oil, Electricity, Heating oil, Electricity, Heating oil, Electricity, Heating oil |
| Foundation | Poured concrete, Poured concrete, Poured concrete, Poured concrete, Poured concrete |
| Garage | Attached, Single width, Attached, Single width, Attached, Single width, Attached, Single width, Attached, Single width |
| Siding | Concrete, Brick, Concrete, Brick, Concrete, Brick, Concrete, Brick, Concrete, Brick |
| Proximity | Highway, Cegep, Hospital, Park - green area, Elementary school, High school, Public transport, University, Daycare centre, ATV trail, Highway, Cegep, Hospital, Park - green area, Elementary school, High school, Public transport, University, Daycare centre, ATV trail, Highway, Cegep, Hospital, Park - green area, Elementary school, High school, Public transport, University, Daycare centre, ATV trail, Highway, Cegep, Hospital, Park - green area, Elementary school, High school, Public transport, University, Daycare centre, ATV trail, Highway, Cegep, Hospital, Park - green area, Elementary school, High school, Public transport, University, Daycare centre, ATV trail |
| Bathroom / Washroom | Seperate shower, Seperate shower, Seperate shower, Seperate shower, Seperate shower |
| Basement | 6 feet and over, Finished basement, Separate entrance, 6 feet and over, Finished basement, Separate entrance, 6 feet and over, Finished basement, Separate entrance, 6 feet and over, Finished basement, Separate entrance, 6 feet and over, Finished basement, Separate entrance |
| Parking | Outdoor, Garage, Outdoor, Garage, Outdoor, Garage, Outdoor, Garage, Outdoor, Garage |
| Sewage system | Municipal sewer, Municipal sewer, Municipal sewer, Municipal sewer, Municipal sewer |
| Topography | Flat, Flat, Flat, Flat, Flat |
| Zoning | Residential, Residential, Residential, Residential, Residential |
| Equipment available | Central air conditioning, Central heat pump, Level 2 charging station, Central air conditioning, Central heat pump, Level 2 charging station, Central air conditioning, Central heat pump, Level 2 charging station, Central air conditioning, Central heat pump, Level 2 charging station, Central air conditioning, Central heat pump, Level 2 charging station |