803 Boul. Le Corbusier, Laval (Laval-des-Rapides), QC H7N0G4 $1,650/M
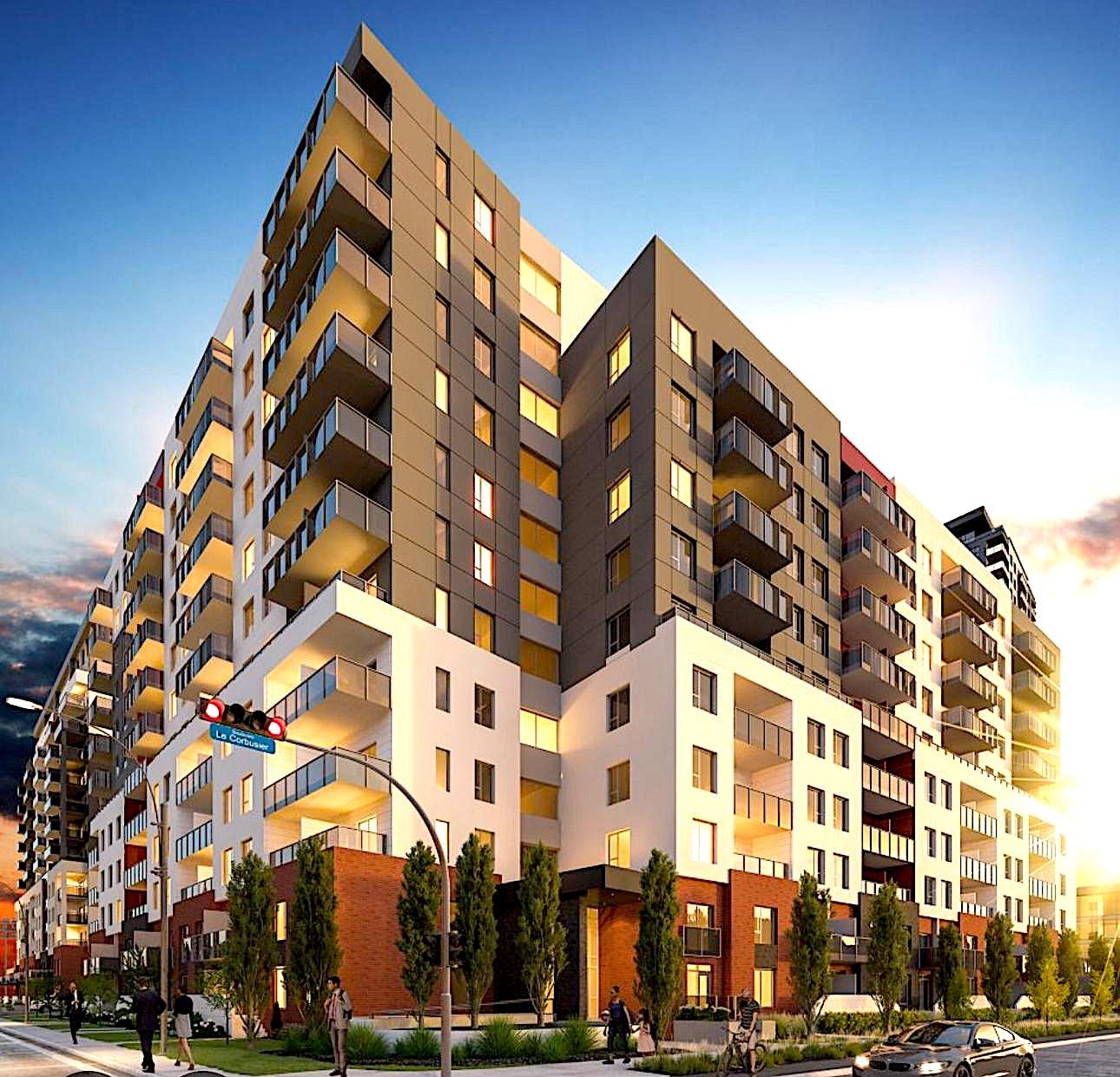
Frontage
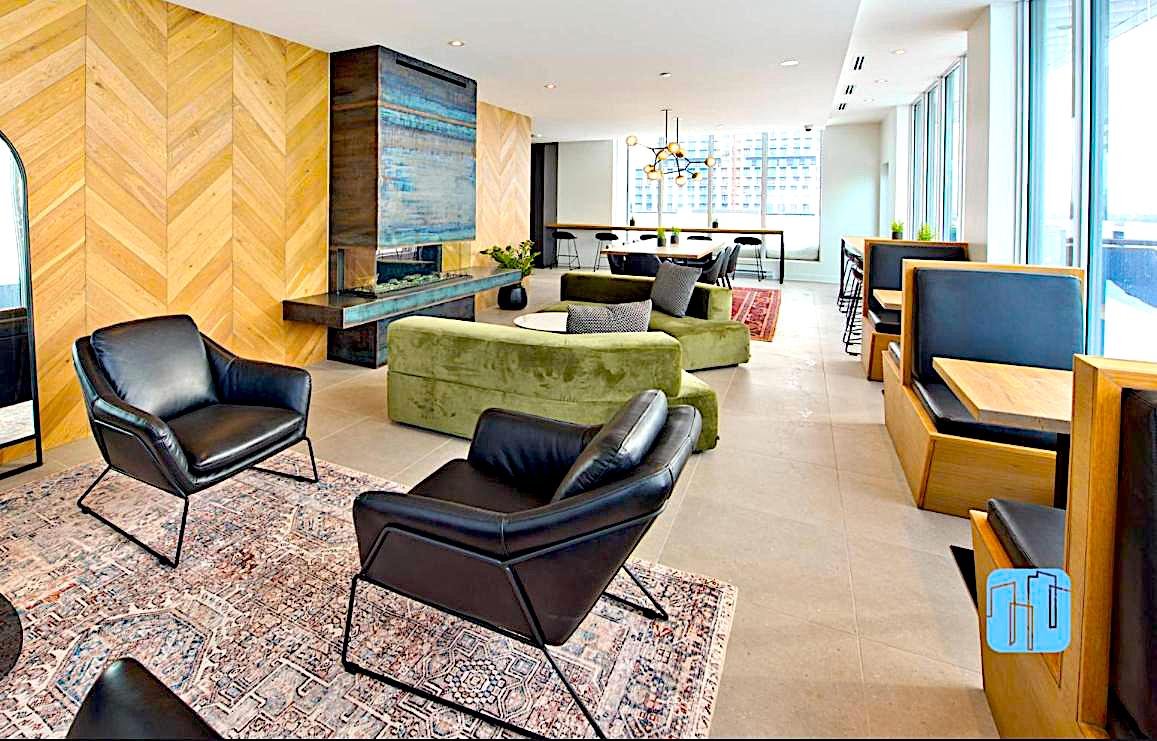
Other
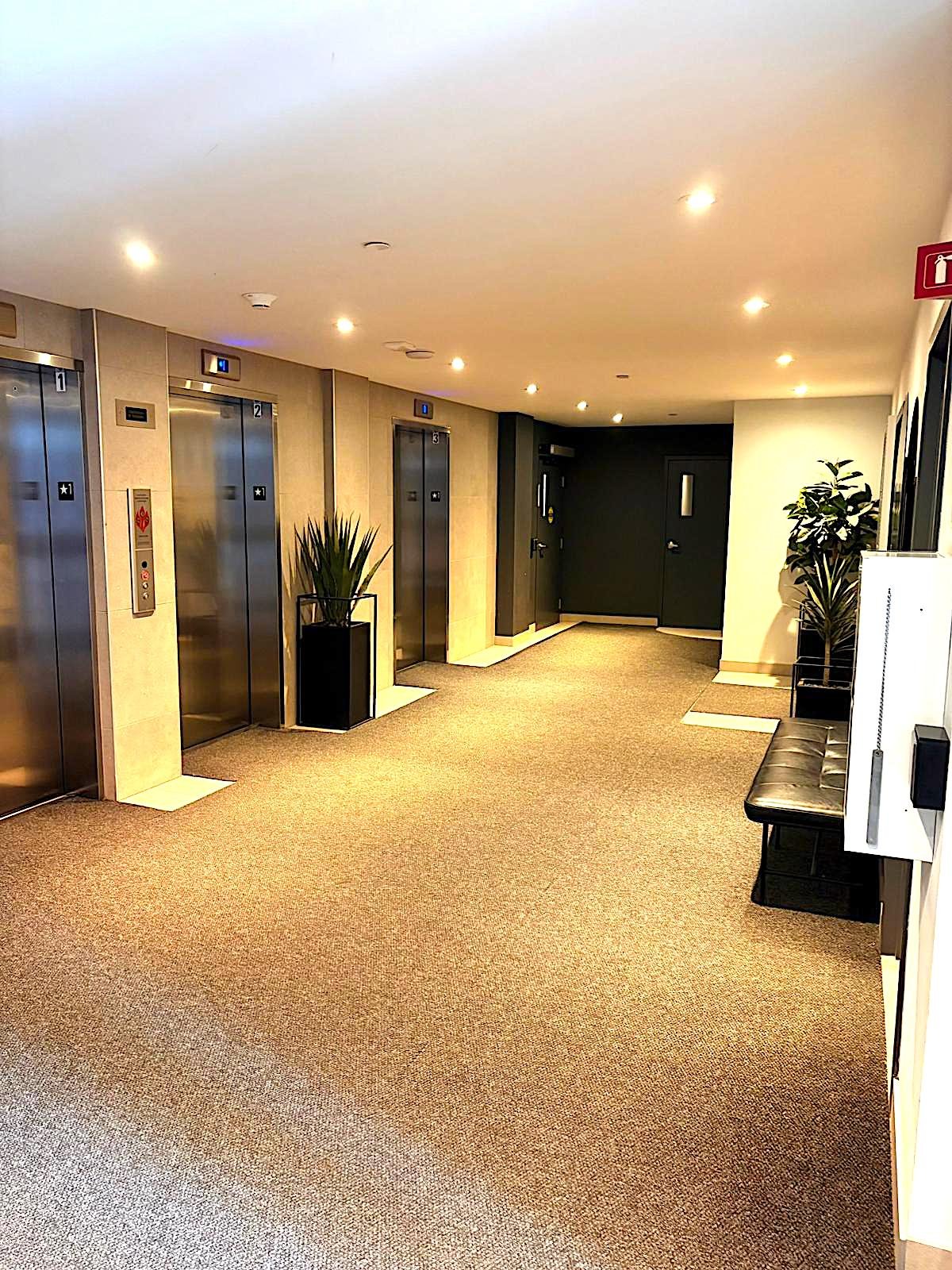
Other
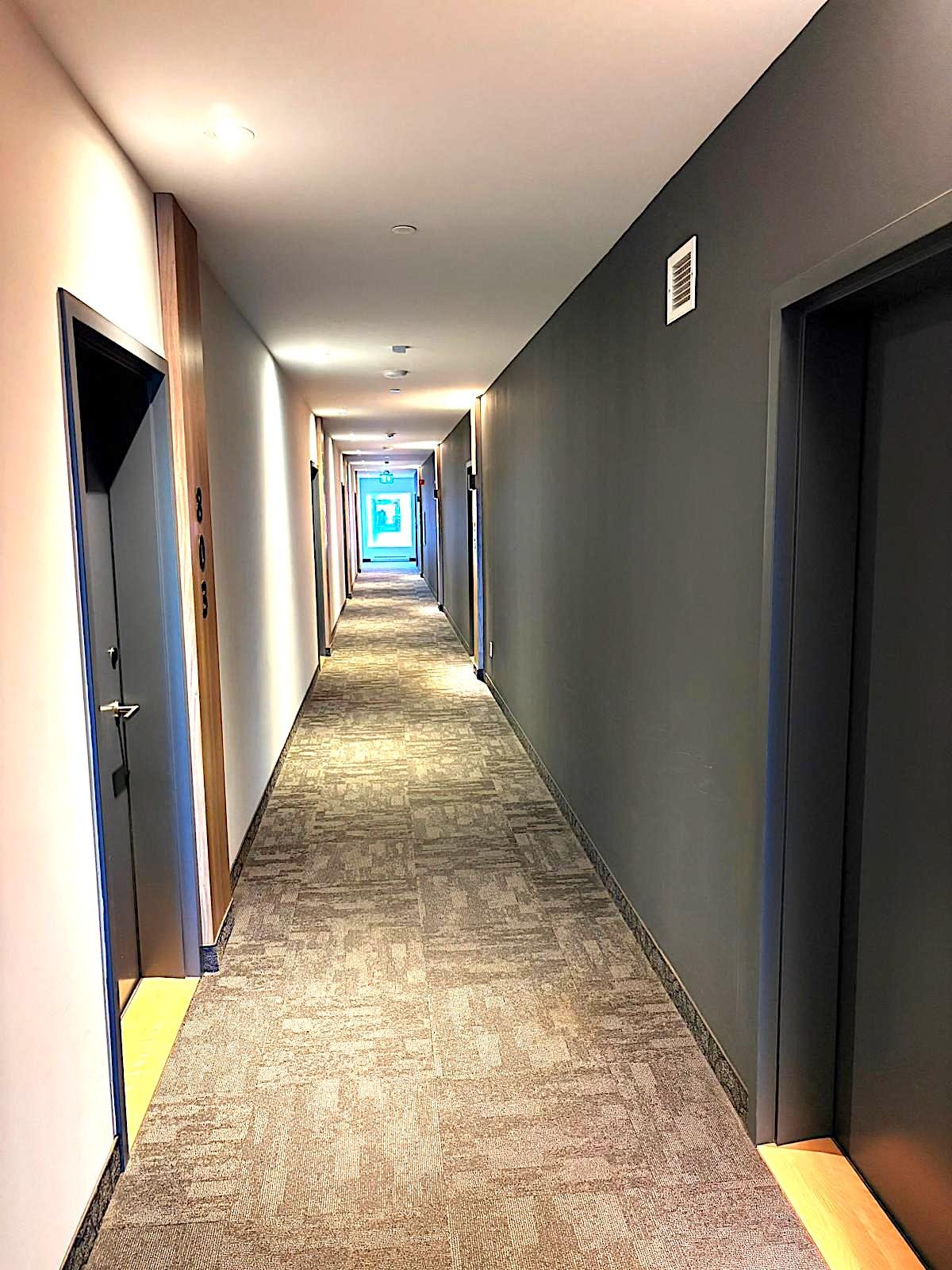
Hallway
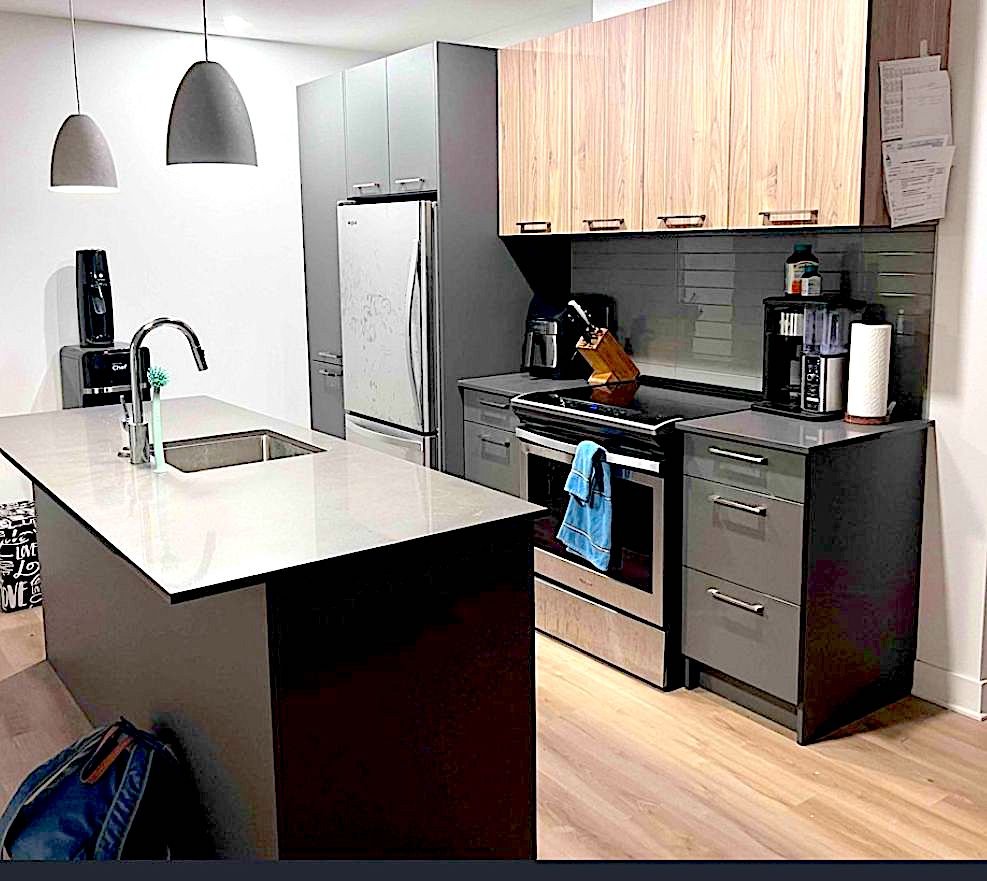
Kitchen

Kitchen
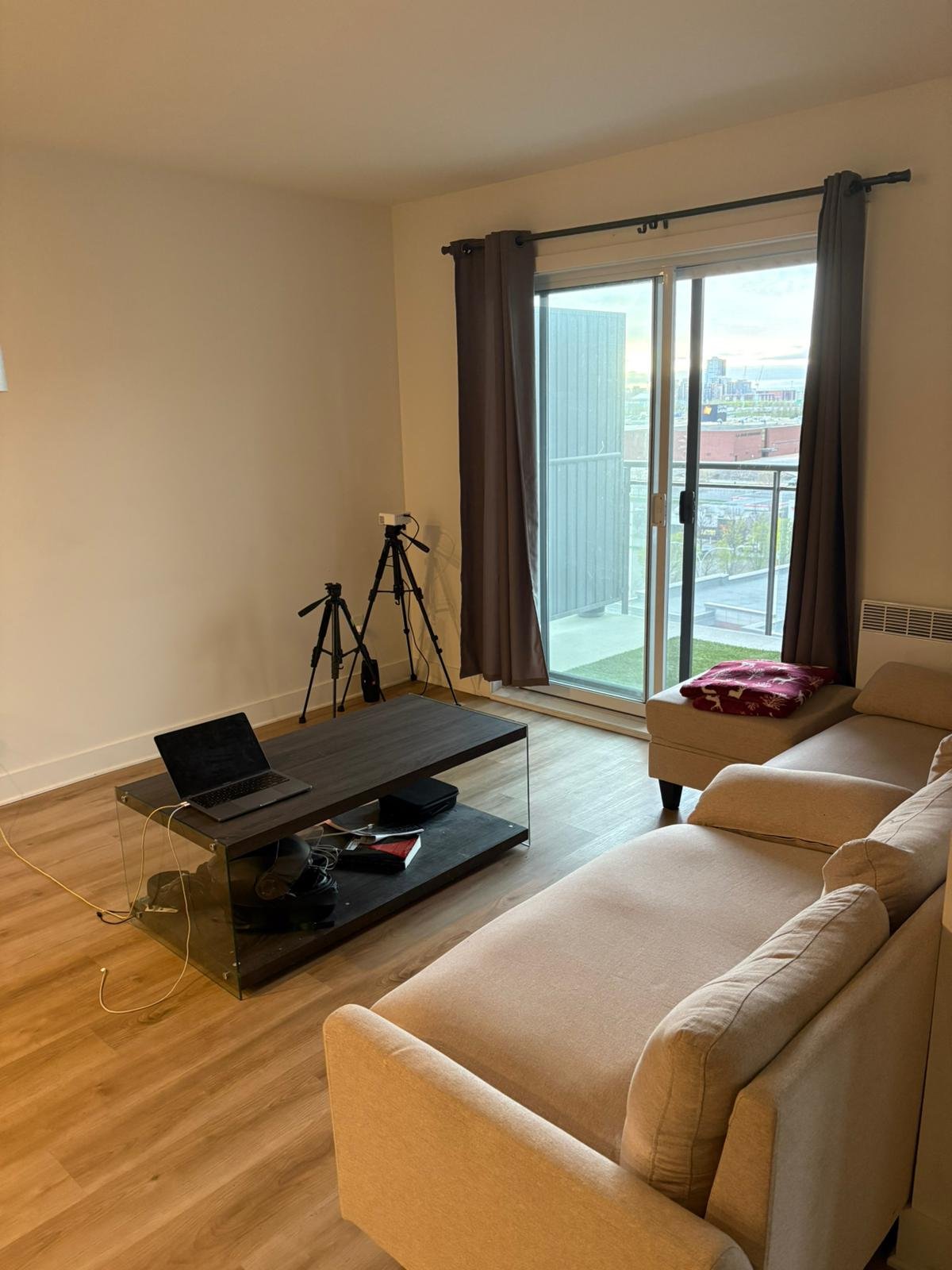
Family room
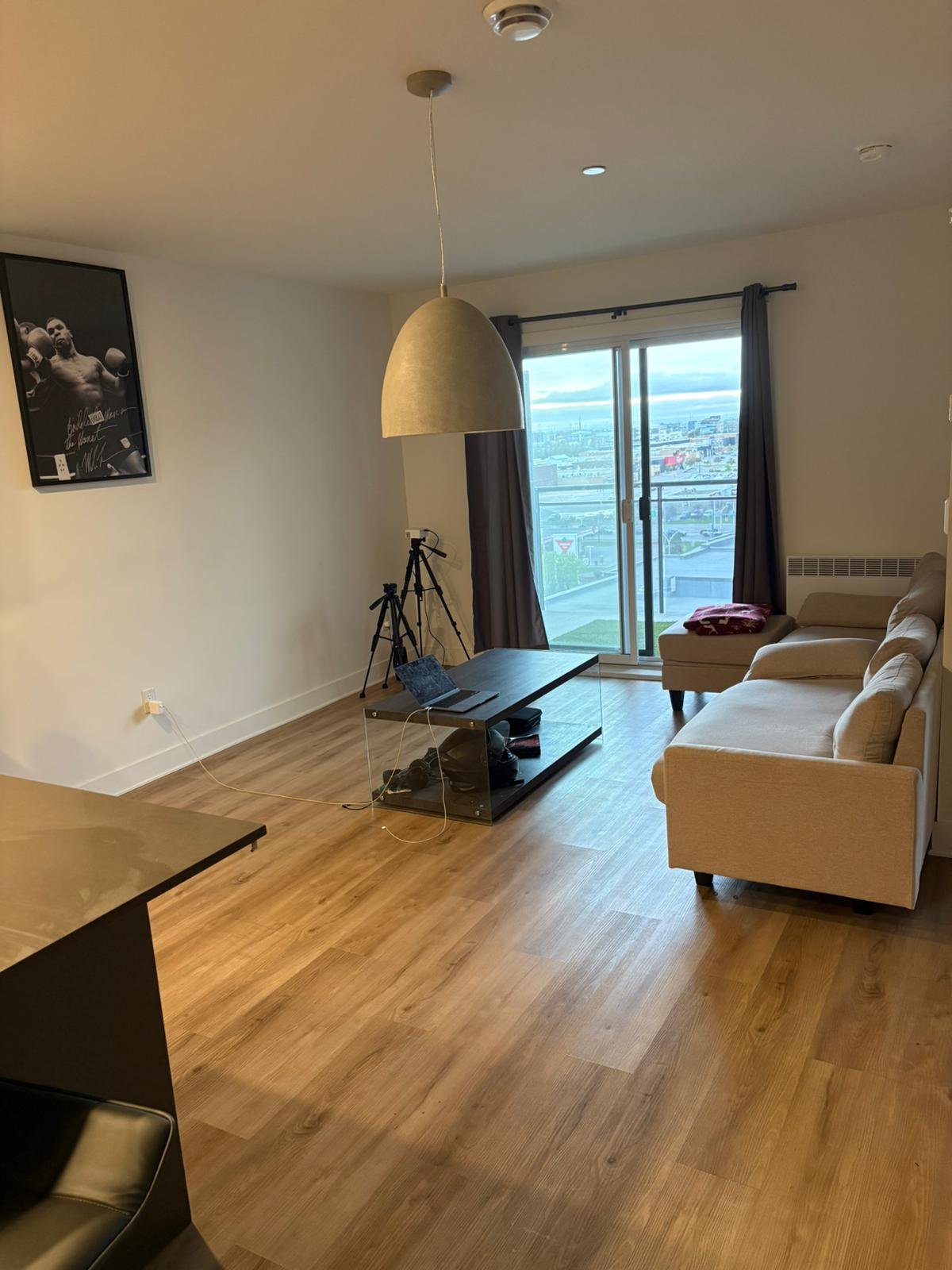
Family room
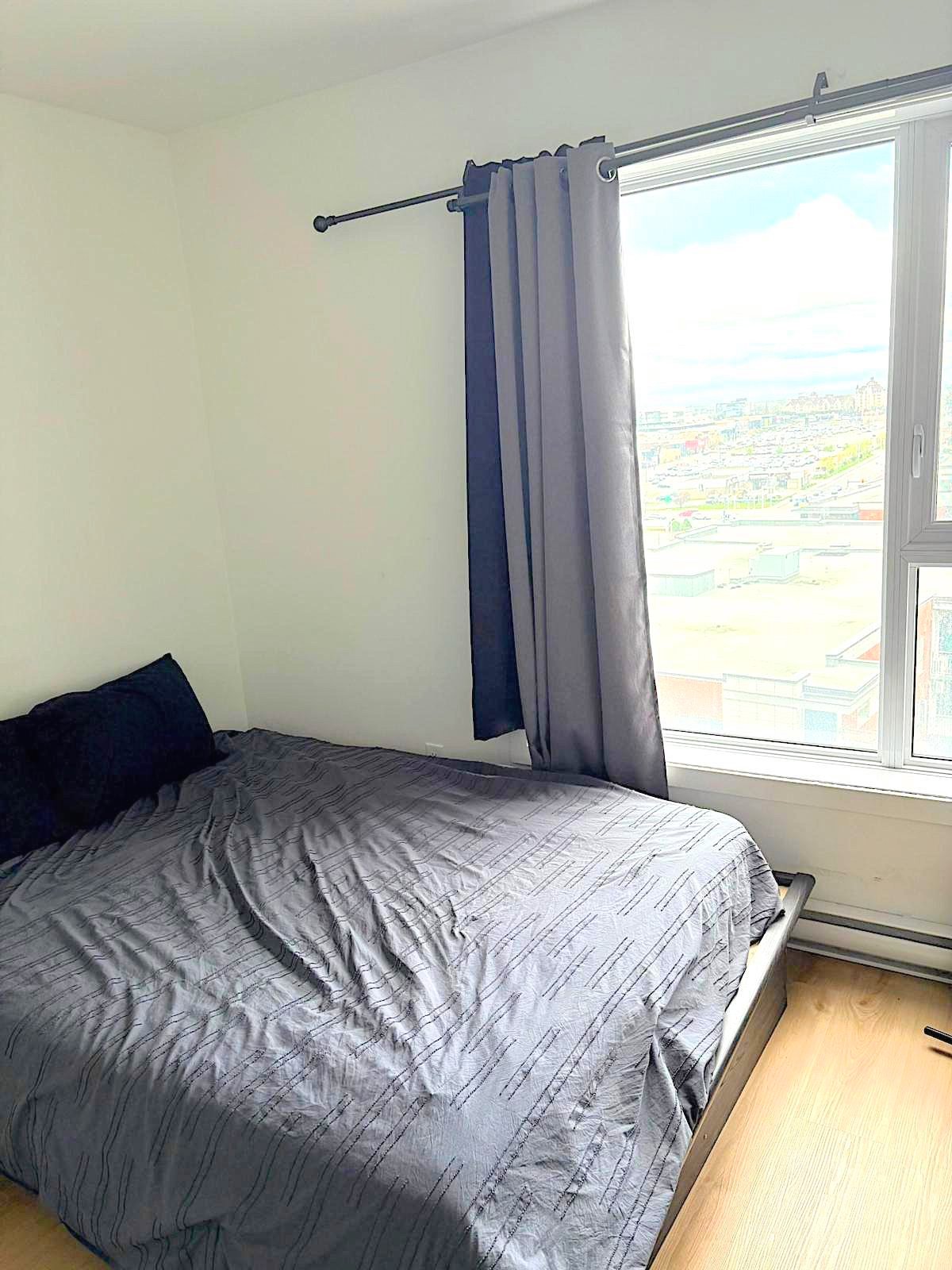
Primary bedroom
|
|
Description
1. Location & Lifestyle
Welcome to the heart of Laval! This bright and modern condo
is located on the 8th floor of a secure, well-maintained
building just steps from Carrefour Laval, Centropolis,
public transportation, and major highways. Perfectly suited
for a young professional or single occupant, the unit
offers comfort, convenience, and style in one of Laval's
most desirable neighborhoods.
2. Features of the Unit
This well-designed condo features:
A spacious open-concept living area with large windows and
city views
A modern kitchen with quality appliances
A private balcony
A quiet, peaceful environment ideal for working from home
or relaxing after a long day
3. Building Amenities
Secure entrance with intercom
Elevator access
Well-managed by a professional condo syndicate
Welcome to the heart of Laval! This bright and modern condo
is located on the 8th floor of a secure, well-maintained
building just steps from Carrefour Laval, Centropolis,
public transportation, and major highways. Perfectly suited
for a young professional or single occupant, the unit
offers comfort, convenience, and style in one of Laval's
most desirable neighborhoods.
2. Features of the Unit
This well-designed condo features:
A spacious open-concept living area with large windows and
city views
A modern kitchen with quality appliances
A private balcony
A quiet, peaceful environment ideal for working from home
or relaxing after a long day
3. Building Amenities
Secure entrance with intercom
Elevator access
Well-managed by a professional condo syndicate
Inclusions: Appliances included in the rent, fridge, stove, washer, dryer
Exclusions : All personal effects of the tenant
| BUILDING | |
|---|---|
| Type | Apartment |
| Style | Semi-detached |
| Dimensions | 0x0 |
| Lot Size | 1 PC |
| EXPENSES | |
|---|---|
| Municipal Taxes (2025) | $ 1 / year |
| School taxes (2025) | $ 1 / year |
|
ROOM DETAILS |
|||
|---|---|---|---|
| Room | Dimensions | Level | Flooring |
| Bathroom | 3.3 x 3.3 P | Ground Floor | |
| Bedroom | 3.3 x 3.3 P | Ground Floor | |
| Kitchen | 3.3 x 3.3 P | Ground Floor | |
| Living room | 3.3 x 3.3 P | Ground Floor | |
|
CHARACTERISTICS |
|
|---|---|
| Heating system | Electric baseboard units |
| Heating energy | Electricity |
| Sewage system | Municipal sewer |
| Water supply | Municipality |
| Zoning | Residential |